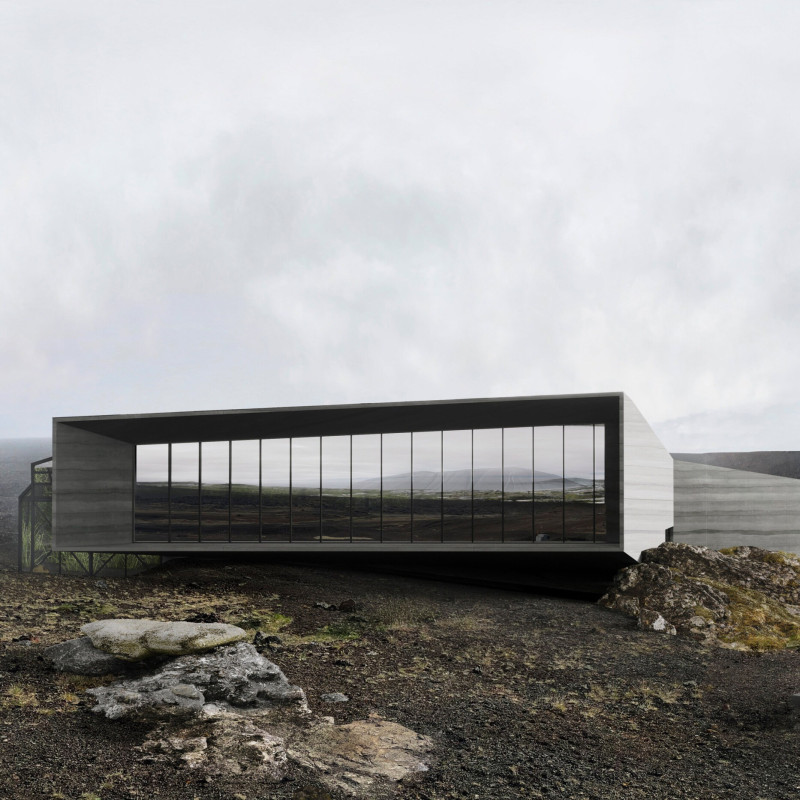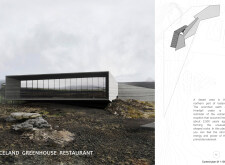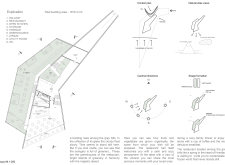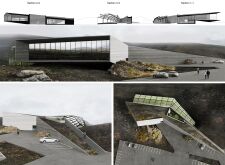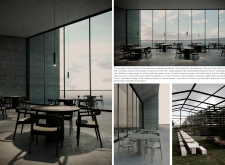5 key facts about this project
The structure is characterized by its visually transparent façade, primarily composed of large glass panels that not only allow natural light to penetrate the interior but also offer panoramic views of the volcanic landscape. The use of reinforced concrete contributes to the building's durability in harsh weather conditions, while the steel framework supports the expansive glass and greenhouse structures. Interior spaces utilize warm materials such as wood and terracotta to create an inviting atmosphere, contrasting with the cooler exterior elements.
A defining aspect of this design is the series of landscaped terraces that follow the natural topography, promoting engagement with the environment. These terraces provide additional seating and encourage interaction with the surrounding flora, further tying the dining experience to its geographic context. The inclusion of an open kitchen enhances transparency, allowing diners to observe meal preparation, which adds depth to the overall experience and fosters a connection between the food and its origin.
Unique Design Approaches
The Iceland Greenhouse Restaurant distinguishes itself through its unique combination of architecture and agriculture. The integration of greenhouses within the restaurant's design exemplifies a commitment to sustainability and farm-to-table practices. By cultivating fresh produce on-site, the project addresses food sourcing challenges while promoting an educational experience regarding sustainable farming.
Furthermore, the architectural approach considers not only the aesthetic qualities but also the functional needs of both patrons and the environment. Natural ventilation strategies complement the building's energy-efficient design, minimizing reliance on artificial climate control. Additionally, the interplay between indoor and outdoor spaces encourages a dynamic user experience that evolves throughout the day, reflecting the changing light and weather conditions characteristic of the region.
Architectural Details and Functional Layout
The overall layout emphasizes an intuitive flow, guiding visitors from the parking area, through the greenhouses, and into the restaurant. The central hallway serves as a primary circulation route, while the open kitchen layout fosters a sense of community and transparency. The restaurant area is designed to prioritize the views, with unembellished furniture that allows the landscape to take center stage.
Architectural plans detail the effective use of space, optimizing seating arrangements and circulation patterns. Sections illustrate the relationship between various levels and outdoor terraces, which are integral in promoting accessibility and interaction with nature. The use of passive solar design principles ensures that the restaurant remains comfortable year-round, reducing energy expenditure while enhancing user experience.
The Iceland Greenhouse Restaurant embodies a comprehensive architectural philosophy that prioritizes sustainability, user engagement, and environmental sensitivity. To gain deeper insights into this project, including architectural plans, sections, and design ideas, we encourage exploration of the full project presentation.


