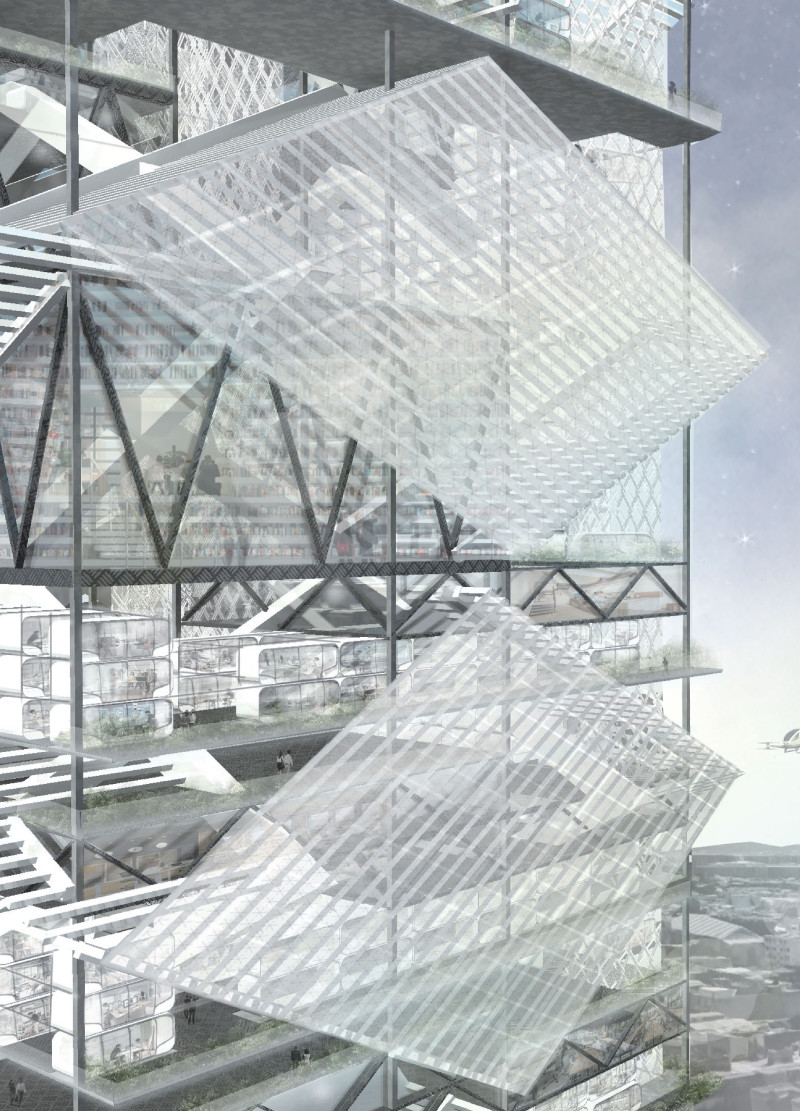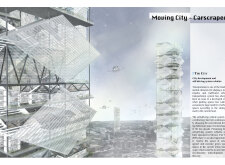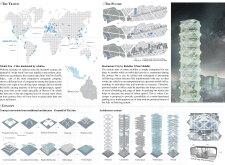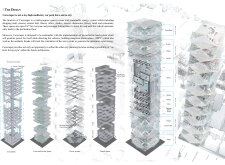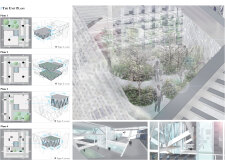5 key facts about this project
Unique Integration of Urban Mobility Solutions
A defining characteristic of the Carscraper is its emphasis on self-driving technology. This integration allows vehicles to operate seamlessly within the structure, facilitating easy access to residential and commercial areas. The project encompasses designated vertical circulation routes that cater to both vehicles and pedestrians, thus enhancing traffic flow and overall accessibility. The architectural design incorporates landscaped terraces and communal areas that promote social interactions, which are essential in dense urban settings. This blend of circulation strategies fosters a user-centric environment that reacts to the dynamic movements of city life.
Sustainable Architectural Features
Sustainability is a cornerstone of the Carscraper's architectural strategy. The incorporation of building-integrated photovoltaics (BIPV) serves dual purposes of energy generation and thermal regulation. Additionally, the design utilizes green rooftops and integrated natural ventilation systems, which contribute to improved air quality and biodiversity within the urban landscape. The presence of piezoelectric road systems further enhances the project’s sustainability by converting kinetic energy from moving vehicles into usable power. These features collectively contribute to a reduced ecological footprint and meet contemporary environmental standards in architectural design.
The Carscraper's architectural presentation, including detailed architectural plans, architectural sections, and architectural designs, reveals a comprehensive approach to addressing urban challenges. For those interested in exploring the intricate details and broader implications of this project, a thorough review of the project's presentation and supporting documents is highly encouraged. Understanding the architectural ideas that underpin the Carscraper will provide valuable insights into its innovative design solutions.


