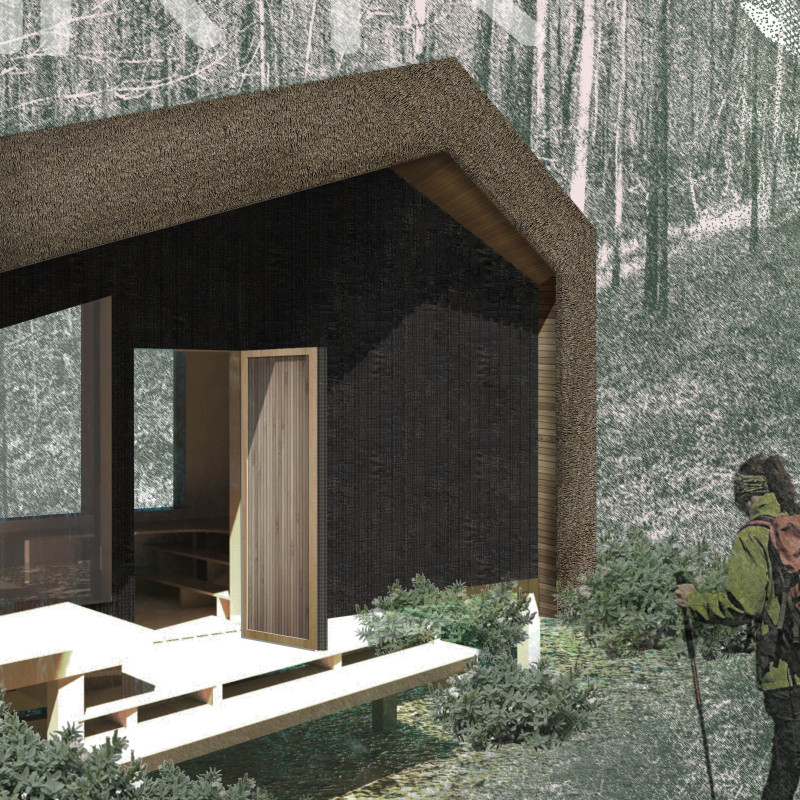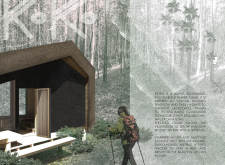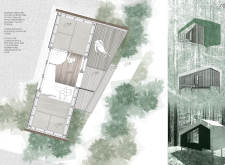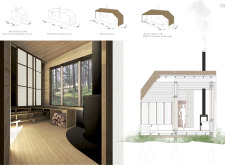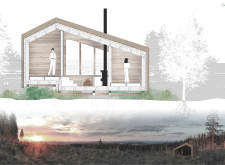5 key facts about this project
The architectural design of the KoKo cabin prioritizes simplicity and minimalism, focusing on the essential elements that enhance the user experience while minimizing impact on the site. One of the most notable aspects of this project is its stilted foundation, a thoughtful approach that elevates the cabin above the ground. This not only preserves the existing vegetation, reducing ecological disturbance, but also creates an inviting area beneath the cabin for storage and utility.
The exterior of the cabin features a clean, uncluttered aesthetic, characterized by a sloping roof that nods to traditional Latvian structures while adapting modern design sensibilities. The use of charred wood for the exterior cladding not only provides a visually appealing texture but also enhances durability and weather resistance. This choice reflects a deep understanding of how materials can be utilized not just for their aesthetic qualities but also for their practical benefits in terms of longevity and maintenance.
Interior spaces are designed with functionality and comfort in mind. The layout promotes fluid movement and interaction among occupants, with an open plan in common areas that encourages social engagement. Large windows are strategically placed to maximize natural light and provide expansive views, further bridging the gap between interior and landscape. The integration of movable canvas screens allows for customization of the space, granting occupants the flexibility to create private areas or open up to the serene forest vistas.
The KoKo cabin’s design philosophy extends beyond aesthetics and functionality; it highlights sustainable living principles that are becoming increasingly relevant in today’s architectural discourse. By employing locally sourced materials and traditional construction methods, this project stands as a model for sustainable architecture that honors cultural heritage while innovatively addressing modern needs. The careful selection and combination of materials such as timber, thatch, and cement reflect not only a commitment to sustainability but also an understanding of the importance of local craftsmanship in the architectural narrative.
One of the unique design approaches of the KoKo cabin lies in its cohesive relationship with the environment. The elevated structure ensures minimal disruption to the land, allowing the natural ecosystem to flourish. The design encourages outdoor living by incorporating terraced spaces that provide opportunities for occupants to engage with nature directly from the cabin.
This project showcases an inspiring architectural journey that balances tradition and innovation, introducing design ideas that prioritize harmony with nature. Each element is carefully considered, from the durable charred wood exterior to the flexible interior layouts that adapt to various needs. It invites observers to reflect on how architecture can facilitate a mindful engagement with the surrounding natural world while serving practical purposes.
For those interested in exploring the depth of this project further, a closer look at the architectural plans, sections, and detailed designs will provide valuable insights into the intent and execution of the KoKo cabin. The commitment to sustainability, cultural relevance, and thoughtful design makes this project a noteworthy example in contemporary architecture that encourages a deeper appreciation for the spaces we inhabit.


