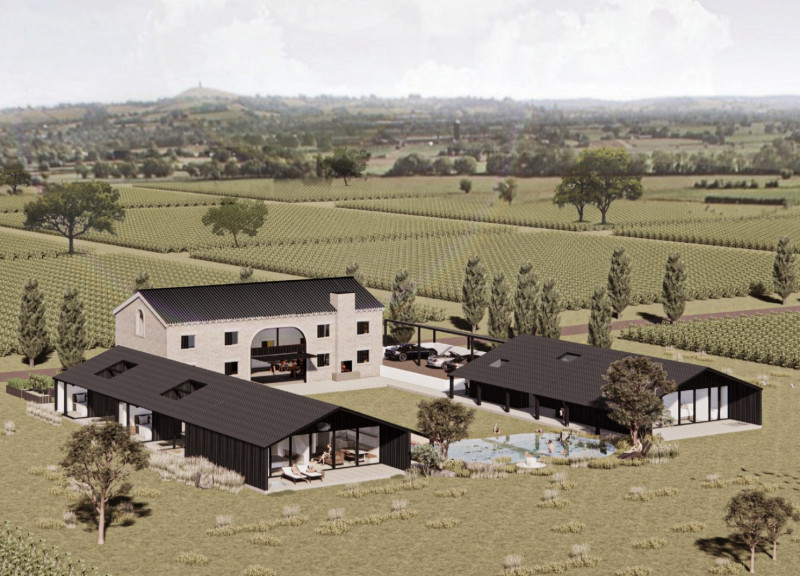5 key facts about this project
The project comprises multiple structures: individual guest homes known as Cohors and Mons, along with a central communal area, the Domus, and an ecology pool. These spaces are strategically positioned around a central courtyard, which fosters a sense of community while preserving individual privacy.
Unique Design Approaches
One defining characteristic of Tili Vinum Horas is its careful choice of materials that are both sustainable and locally sourced. Notable materials include charred cypress wood for exterior cladding, providing durability and resistance to the elements, alongside local cypress wood used for interior finishes. Roof tiles made from calcareous soils and plaster derived from the same materials ensure the structures are integrated into the local context and offer superior moisture control.
The architecture prioritizes natural light through expansive windows and skylights, enhancing the user experience and reducing the reliance on artificial lighting. This design choice is complemented by the ecological pool, which serves as both an aesthetic feature and a functional element, promoting biodiversity and water sustainability in the surrounding environment.
Innovative architectural solutions are evident in the layout as well. Cohors are designed to create an intimate atmosphere with open-air features, such as patio spaces and jacuzzis, while Mons rooms capitalize on elevated vistas of Mount Subasio, prioritizing serenity and relaxation. The Domus functions as an inviting area fostering guest interaction, designed to make full use of natural light and views.
To gain detailed insights into architectural plans, sections, and designs related to Tili Vinum Horas, readers are encouraged to explore the project presentation further. The analysis of architectural ideas exemplified in this project highlights the thoughtful integration of modernity with tradition, centered around sustainability and user experience.


























