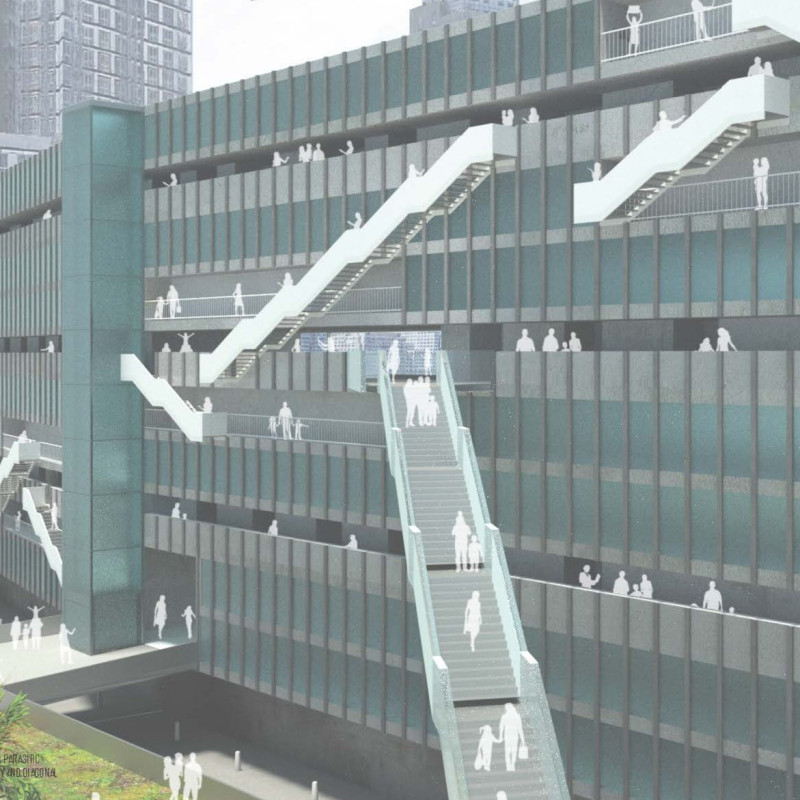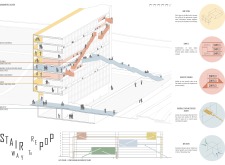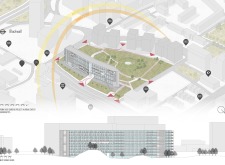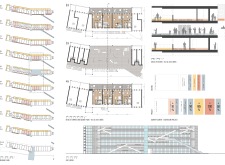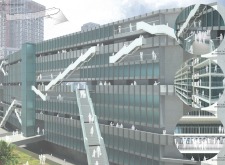5 key facts about this project
At its core, the project represents a harmonious blend of living and social interaction. It features a range of apartment types, including both simplex and duplex configurations, carefully arranged to facilitate connectivity among residents. The design promotes a lifestyle that values community engagement, encouraging interaction rather than isolation.
One of the key elements of "Stairway to Re-Pop" is its unique approach to vertical circulation. The project's defining feature, the diagonal stairways, serves both an aesthetic and functional purpose. These stairways are designed to not only connect different levels but to create an inviting, accessible pathway for inhabitants to traverse the building. They are placed prominently, allowing residents to navigate between apartments and shared spaces with ease, which encourages a flow of movement throughout the structure.
The project’s architecture uses a variety of materials that contribute to its overall identity. Reinforced concrete forms the structural backbone, ensuring durability and strength, while expansive glass facades enhance natural light and create a visual connection to the outdoors. The inclusion of steel elements in the stair design adds a contemporary touch, balancing functionality with aesthetic appeal. Warm wood finishes are employed in the interiors to provide comfort and a sense of homeliness. Moreover, permeable paving has been utilized in the surrounding areas to support sustainable practices regarding water management.
The layout of the apartments reflects the intention to provide diverse living options, accommodating various household sizes. Duplex units cater to larger families, offering different levels that enhance spatial experience, while simplex apartments cater to individuals or couples looking for a more compact residence. This variety in the housing typology is an essential factor in promoting inclusivity within the community.
Another noteworthy feature of the design is the loggias integrated into the west facade. These semi-outdoor spaces not only provide privacy but also extend the living area into the outdoors, encouraging residents to engage with their environment. The covered square at the base of the building serves as a communal gathering space, designed to facilitate social interaction among residents. This space is a critical component of the project, transitioning between the building and the landscape while reinforcing community ties.
What sets "Stairway to Re-Pop" apart from conventional housing projects is its inherent adaptability and responsiveness to the needs of urban dwellers. It addresses the challenges of modern housing by embedding social interaction within its framework, turning an ordinary living experience into one that values connection. The architectural approach taken in this project is a testament to the possibilities of creating homes that foster a sense of belonging and community.
For those interested in exploring these concepts further, a detailed presentation of the project highlights essential architectural plans, sections, and designs that illustrate how "Stairway to Re-Pop" realizes its vision. Engaging with these elements will offer deeper insights into the architectural ideas that define this distinctive housing development.


