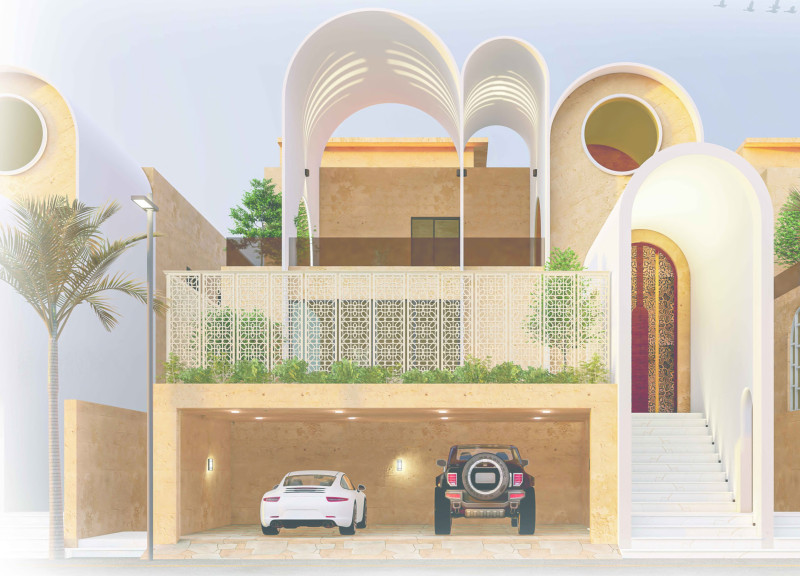5 key facts about this project
At its core, this project represents a blend of modern architectural principles with a strong emphasis on sustainable practices. The design optimally responds to the local climate, utilizing natural ventilation, daylighting strategies, and environmentally friendly materials that enhance the overall performance of the structure. This balance between innovation and environmental consciousness underscores the project’s commitment to sustainability, making it a relevant example in contemporary architecture.
The layout is organized around a central axis that guides visitors through various functional spaces, each serving its distinct purpose while contributing to the overall flow of the architecture. Upon entering, one is greeted by an open, airy foyer that leads to multifunctional areas designed for gatherings, exhibitions, or community events. This approach highlights the project’s role not just as a building but as a facilitator of interaction among its users and the wider community.
Materiality plays a crucial role in this design, with a careful selection of materials that reflect both durability and aesthetic appeal. The use of locally sourced stone and timber provides a sense of place, establishing a connection to the geographical setting. These materials are not only environmentally friendly but also contribute to the building's thermal performance, ensuring comfort year-round. Large windows and glazed surfaces enhance natural light penetration while providing stunning views of the surrounding landscape, further blurring the boundaries between indoor and outdoor spaces.
The architectural language of the project is characterized by clean lines and simple forms that exude a modern sensibility without compromising warmth. Unique design approaches are evident in the strategic use of overhangs and terraces that create shaded outdoor areas, promoting outdoor activities and extending the usable space of the building. The incorporation of green roofs and plant life not only adds to the visual stratification but also supports local biodiversity and enhances the building's ecological footprint.
Interior spaces are crafted with an emphasis on flexibility, allowing for varying configurations to accommodate different events and functions. High ceilings and open floor plans create an inviting atmosphere, enhanced by carefully considered acoustics and lighting solutions. The details within these spaces reflect a consistent design philosophy, with bespoke furniture and fixtures that harmonize with the overall aesthetic.
This project is more than just an architectural exercise; it embodies a vision of what modern architecture can achieve. It represents a merging of form and function, demonstrating how thoughtful design can create vibrant spaces that foster community engagement while remaining mindful of the environmental challenges we face. As you explore the project presentation, take the opportunity to delve into the architectural plans, sections, designs, and ideas that bring this vision to life and showcase its unique approach to contemporary architecture.


 Sohel Mala
Sohel Mala 






















