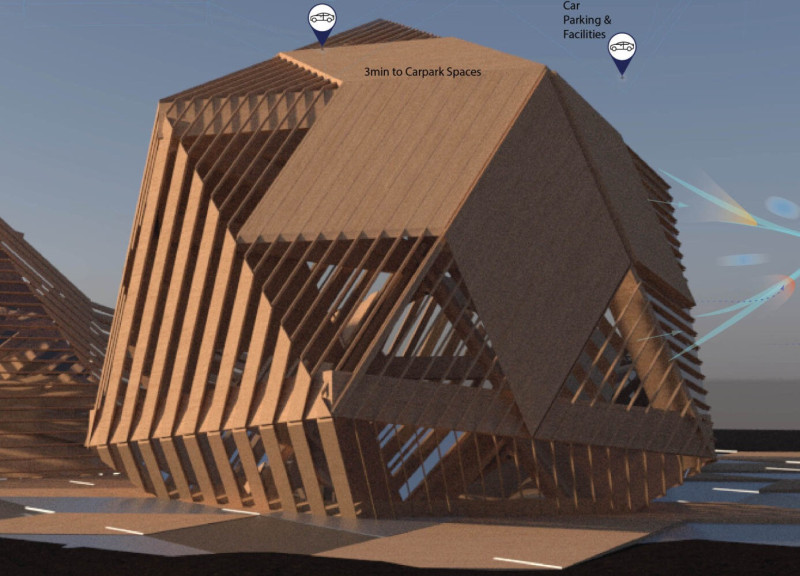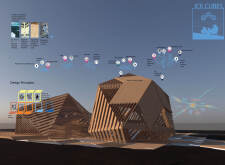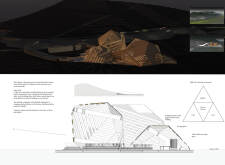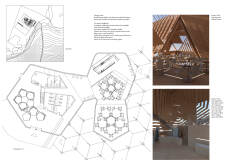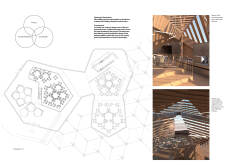5 key facts about this project
The primary function of the "Ice Cubes" project is to serve as a community hub, providing various facilities such as exhibition spaces, a café, and leisure areas. It is envisioned as a welcoming space that encourages interaction among visitors and engages them with both the local culture and the magnificent Icelandic landscape. This multi-faceted space not only caters to the needs of local residents but also attracts tourists, offering them an immersive experience of the region's natural beauty and cultural heritage. The design promotes accessibility and usability, with pathways and gathering areas that are thoughtfully arranged to encourage movement and social interaction.
At the core of the design are the distinctive volumetric forms that embody an organic aesthetic, reflecting the fragmented shapes of glaciers and geological formations. The buildings are composed of angular structures that create a dynamic visual landscape, inviting exploration and engagement. Each building's geometry has been carefully crafted to establish a flow of space, guiding visitors through the site while drawing their gaze to the stunning vistas of the surrounding nature.
Materiality is a significant aspect of the "Ice Cubes" project. The choice of materials reflects a commitment to sustainability and local context, prominently featuring wood, glass, and aluminum. Wood serves not only as a primary structural material but also adds warmth and texture to the interior spaces, creating a comfortable atmosphere. The extensive use of glass allows natural light to penetrate deep within the buildings, fostering a connection with the outdoors and providing occupants with views of the landscape. Aluminum is utilized for roofing and shading elements, enhancing both the durability and aesthetic quality of the structures while contributing to the overall energy efficiency of the project.
A unique feature of this design is the implementation of biophilic principles, which emphasize the relationship between humans and nature. By incorporating ample green spaces and emphasizing natural materials, the project creates an environment that promotes well-being and relaxation. Strategic considerations for natural ventilation and thermal comfort are at the forefront of the design, ensuring that the buildings remain energy-efficient while providing a comfortable setting for occupants.
Innovatively, the project integrates passive design strategies that optimize energy consumption and environmental impact. The incorporation of low-carbon materials underlines a broader commitment to sustainability, aiming to minimize the ecological footprint of the buildings over their lifetime. These innovative techniques reflect a response not only to architectural trends but also to pressing global environmental challenges.
The "Ice Cubes" project illustrates a thoughtful approach to architectural design, skillfully blending functionality with a deep respect for the natural environment. It stands as a testament to what can be achieved when creative design aligns with sustainable practices, resulting in spaces that are not only visually appealing but also socially responsible. For those interested in a more detailed exploration, including architectural plans, sections, and design concepts, a closer look at the project presentation will provide valuable insights into its development and the ideas that shaped its creation.


