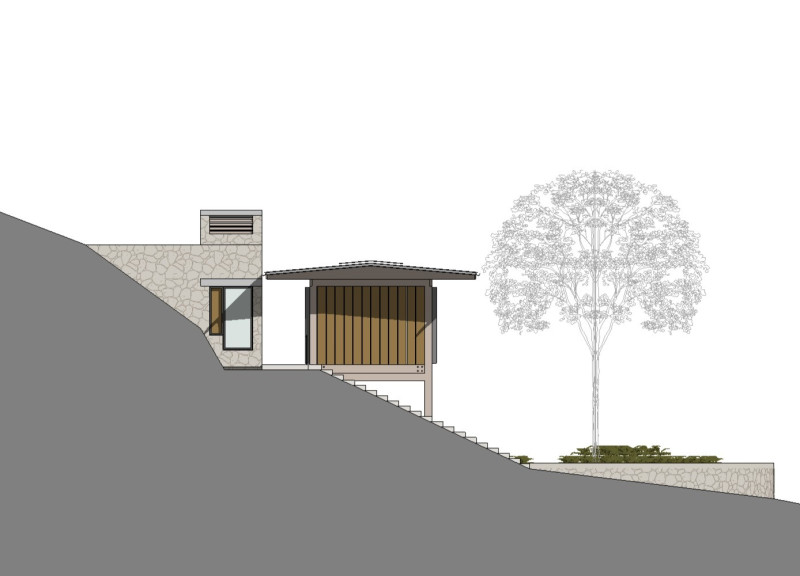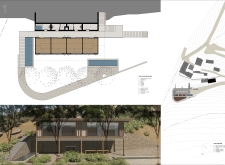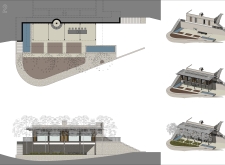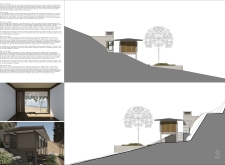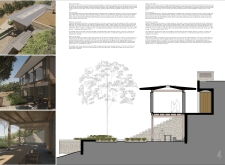5 key facts about this project
****Spatial Arrangement and Functionality
The architectural design features a thoughtful spatial arrangement that promotes both privacy and communal engagement. Key areas include meditation rooms, recreational spaces, and a swimming pool, all oriented to facilitate a seamless flow between interior and exterior environments. The use of expansive glass panels enhances visibility and light penetration, fostering an open atmosphere while preserving privacy in specific zones.
The design prioritizes accessibility, ensuring that pathways are intuitively laid out, guiding users through the landscape. The meditation garden serves as a focal point, drawing individuals outside for quiet reflection, while the pool area is designed for social gatherings. This attentiveness to user experience is complemented by the choice of materials, particularly the use of local stone and wood, enhancing the retreat’s ecological footprint.
****Innovative Design Approaches
What distinguishes this project from others in the domain of architectural design is its commitment to sustainability and its integration with the landscape. The building's foundation employs natural stone to create a sense of permanence, while the wooden elements introduce warmth and contrast against the modern aesthetic. The design actively supports local ecology through the incorporation of native planting into the landscaping, which enhances biodiversity and promotes local flora.
The fluid layout encourages adaptability, allowing spaces to transition based on user interactions throughout the day. This flexibility is reinforced by the architectural sections that showcase varied ceiling heights and open-plan design, enabling a versatile use of each area. Moreover, the emphasis on minimizing environmental impact aligns the project with current architectural trends toward sustainability.
****Material Selection and Aesthetic Cohesion
Materiality plays a critical role in this architectural design. The balance between concrete, glass, timber, and stone not only contributes to the aesthetic appeal but also enhances the functional performance of the structure. Concrete is utilized in the pool area for durability, while large glass panels facilitate thermal efficiency and natural ventilation.
In summary, the architectural project is characterized by its functional spaces and meticulous attention to detail in both layout and material selection. For further insights into this project, including architectural plans, sections, and design elements, readers are encouraged to explore additional project presentations and resources available.


