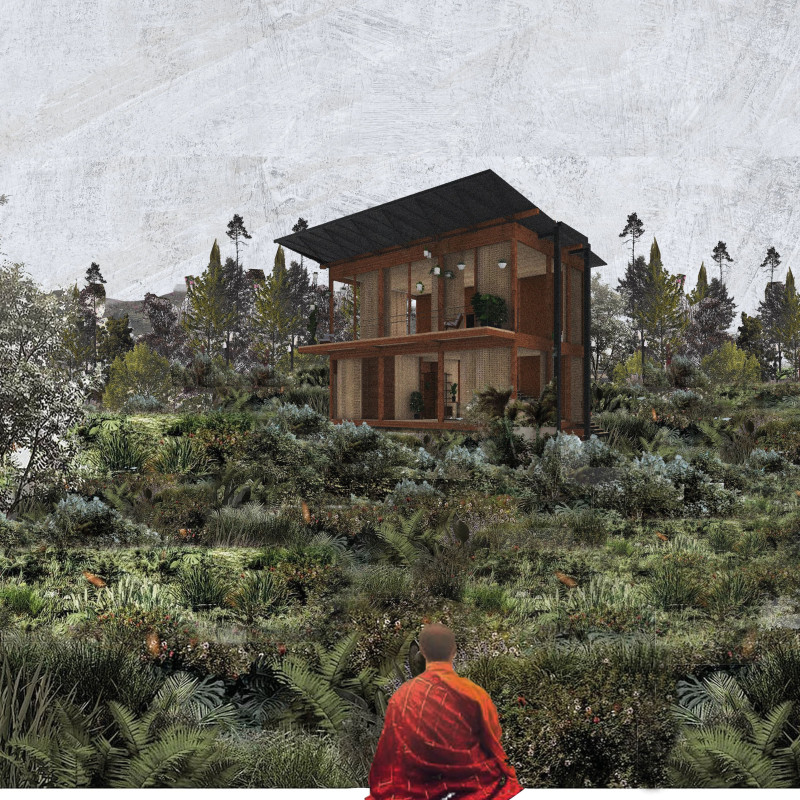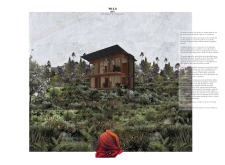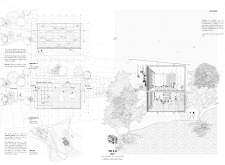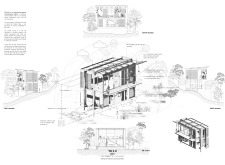5 key facts about this project
At its core, YR 2.0 functions as a multi-purpose facility aimed at promoting community activities such as yoga, meditation, and various social gatherings. The design encourages participants to engage with both the indoor spaces and the natural world outside, facilitating a holistic experience that supports mental and physical wellness. By incorporating flexible room layouts, the architecture allows for ease of adaptation to diverse activities, ensuring that the building can meet the evolving needs of its users.
The project boasts several distinctive features that set it apart from conventional building designs. One notable aspect is the elevated structure, which not only minimizes disruption to the existing terrain but also enhances natural ventilation through its thoughtful placement. This elevation contributes to a sense of openness and lightness, allowing visitors to feel connected to the landscape while maintaining a sheltered environment.
A significant emphasis is placed on the use of large expanses of glass, which serve to draw in natural light and create a transparent façade that integrates the interior spaces with the exterior environment. This deliberate design choice enhances visibility and encourages occupants to engage with the surrounding landscape, reinforcing the building’s role as a connector of people and nature. Moreover, the sloped roof design encourages rainwater collection and facilitates passive solar heating, aligning with the project’s commitment to sustainability.
YR 2.0 is grounded in its choice of materials, which reflect both ecological considerations and aesthetic sensibilities. The extensive use of wood throughout the structure adds warmth and texture while supporting the building’s sustainability objectives. Stainless steel, utilized for its durability and modern appeal, complements the natural elements, creating a balanced juxtaposition that is both aesthetically pleasing and functional.
Interior spaces within YR 2.0 are designed with well-being in mind, offering a tranquil environment conducive to mindfulness and relaxation. Close attention has been given to airflow, with large windows and strategic openings that promote natural ventilation while reducing the need for mechanical heating and cooling. This thoughtful design promotes an atmosphere that nurtures the activities taking place within, encouraging users to immerse themselves fully in their experiences.
Unique design approaches employed in YR 2.0 include a strong biophilic focus, which aims to bring elements of nature into the architectural experience. This philosophy underscores the belief that natural surroundings have a positive impact on human health and happiness. By facilitating a deeper connection with nature, the project highlights the importance of incorporating environmental awareness into architectural design.
In summary, YR 2.0 stands as a testament to a thoughtful approach to architecture that values the integration of natural landscapes and human activities. By focusing on sustainability, functionality, and community engagement, this project redefines the relationship between the built environment and nature, creating spaces that resonate deeply with their users. For those interested in gaining a fuller understanding of the architectural plans, sections, and designs that contribute to this project, a closer examination of its presentation will provide valuable insights into the thoughtful architectural ideas that underpin YR 2.0. Exploring these elements will enrich appreciation for the ways in which architecture can foster connection, well-being, and harmony with the environment.


























