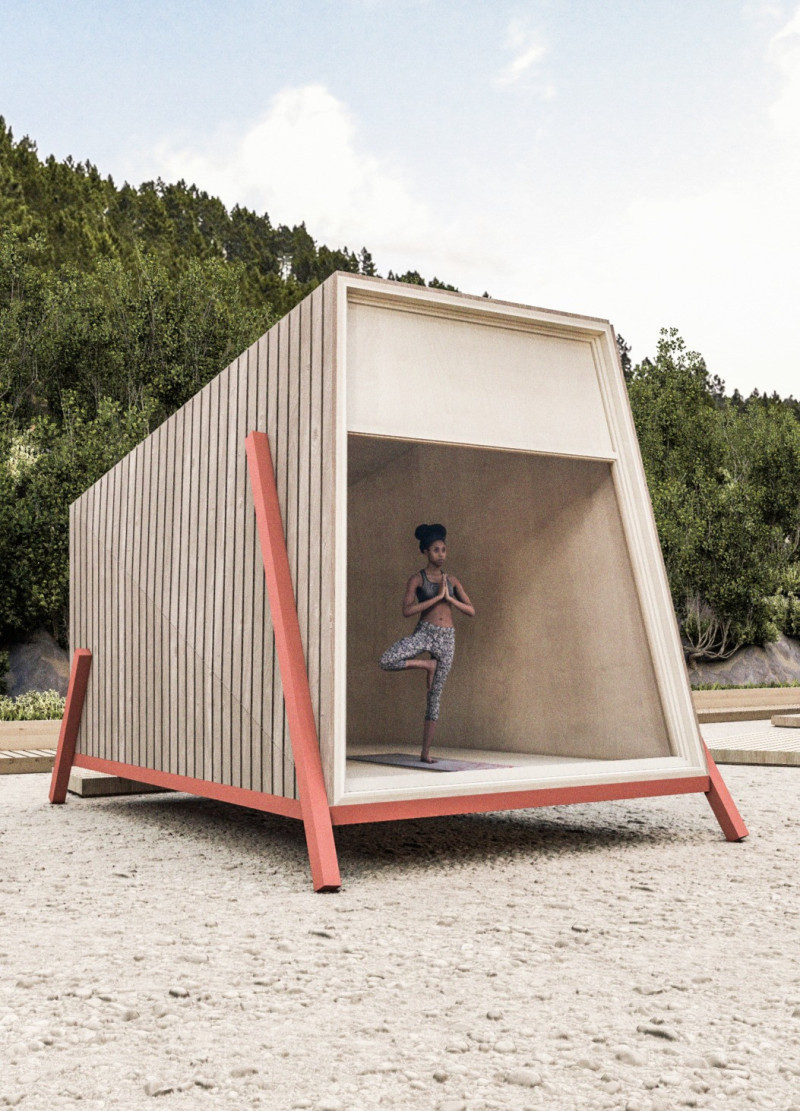5 key facts about this project
Designed with a compelling geometry, the cabin features an elongated triangular form that tapers outward, allowing for expansive views of the valley. This architectural approach not only encourages an interaction with nature but also amplifies sound and visual experiences, reminiscent of how dogs perceive their environments. By positioning the building thoughtfully within the landscape, the architects ensure that every facet of the structure works harmoniously with its natural surroundings, promoting a tranquil atmosphere.
The interior layout of the Moses Dog cabin is functional yet minimal, spanning an area of 15.30 m². It is cleverly designed to accommodate various activities, from therapeutic massages to yoga sessions. Versatile furniture elements are incorporated into the space, including foldable treatment tables and storage solutions that enable efficient use of the area without congestion. This adaptability enhances the user experience, making the space suitable for both individual reflection and guided treatments.
Materials play a significant role in this architectural design, with a focus on sustainability and aesthetics. Cross Laminated Timber serves as the primary structural material, providing necessary durability while showcasing the beauty of natural wood. The exterior is clad with charred wood, a technique that not only enhances the visual appeal but also offers protective qualities against environmental wear. Large glass windows are strategically placed to facilitate ample natural light, reinforcing the sense of connection to the outdoors.
In addition to its aesthetic considerations, the Moses Dog project incorporates sustainable design practices, including a grey water reuse system that collects and repurposes water for irrigation. This element underscores a commitment to environmental responsibility, aligning with the overall ethos of the project.
Another notable feature includes an adjustable brise-soleil system. This architectural detail enables users to control the amount of sunlight entering the cabin, thus optimizing both light and temperature for comfort throughout the day. The thoughtful integration of such elements emphasizes the project's intention to create not just a building but an environment tailored to wellness and mindfulness.
As one explores the architectural plans and sections of the Moses Dog project, the innovative design approaches and meticulous attention to detail become increasingly evident. The cabin’s form and materiality, combined with its functional adaptability, create an inviting retreat that encourages users to engage with both themselves and the natural world.
For those interested in a deeper understanding of this project, a review of the architectural designs and strategies provides a comprehensive look at the thoughtful decisions made throughout the design process. The Moses Dog project serves as a compelling example of how architecture can facilitate meaningful connections between people and nature, enhancing individual well-being through purposeful design. Readers are encouraged to delve into the presentation of this project for further insights and inspiration.


























