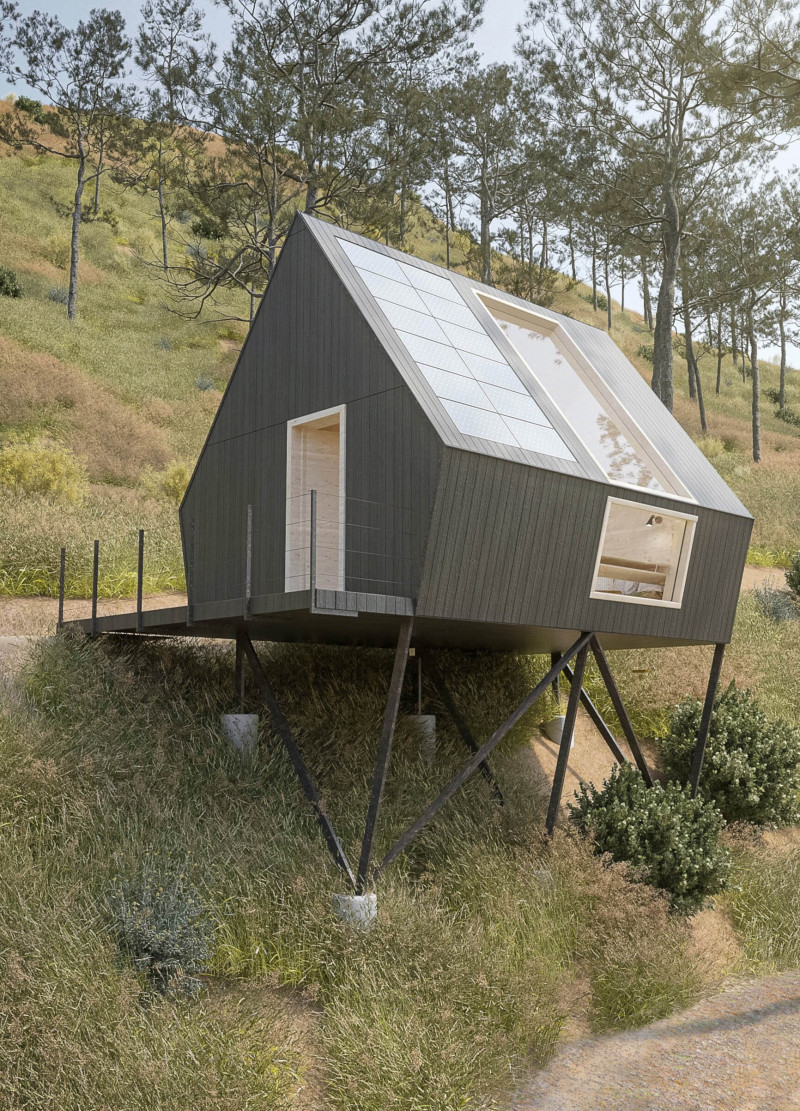5 key facts about this project
One of the defining features of this project is its elevated structure, supported by slender stilts. This design choice minimizes its impact on the landscape, preserving the natural terrain and allowing for an unobstructed flow of water and wildlife beneath the building. The use of cross-laminated timber (CLT) and charred wood cladding reinforces both the sustainability and aesthetic aspects of the design. These materials contribute to the overall warmth of the interiors while ensuring durability against environmental factors.
The architectural layout promotes versatility and adaptability. The open-plan living space encourages communal activities, while the adaptable sleeping areas can accommodate various needs. This multifunctional design reflects contemporary living requirements, making it suitable for diverse occupant profiles.
Unique Design Approaches
The project distinguishes itself through its integration of traditional techniques and modern architectural ideas. The use of charred wood for external cladding is inspired by age-old Japanese methods, providing both a visually appealing finish and enhanced weather resistance. This traditional material emphasizes a focus on sustainability and ecological sensitivity.
Another notable aspect is the orientation and placement of large windows, which are strategically positioned to maximize natural light and promote ventilation. This design decision not only reduces reliance on artificial lighting but also creates a direct visual connection between the interior spaces and the surrounding landscape. The incorporation of a greywater recycling system further demonstrates a commitment to environmentally responsible practices.
Architectural Details and Functionality
The architectural details of "The Tree Pose" emphasize functionality without compromising aesthetics. The roof design contributes to efficient water management, directing runoff away from the foundation. Inside, plywood is used extensively to enhance both structural integrity and interior warmth.
Overall, the project reflects a cohesive interaction of architectural elements, showcasing how modern design can respectfully coexist with nature. The thoughtful integration of innovative systems ensures efficiency while enhancing the user experience.
For those interested in exploring the full scope of "The Tree Pose," including architectural plans, architectural sections, and specific architectural designs, further details are available in the project presentation. Engaging with these resources will provide deeper insights into the architectural ideas that define this unique residential project.


























