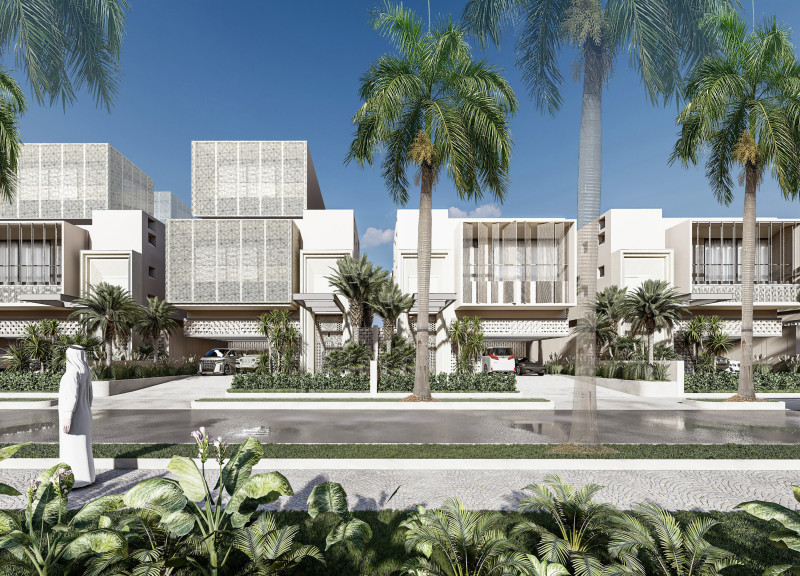5 key facts about this project
At its core, the project represents more than just a structure; it embodies a philosophy that prioritizes harmony with nature while meeting the practical needs of its users. The design serves a dual function: providing a livable space that accommodates a diverse range of activities while also acting as a beacon of sustainable architectural practices. This duality reflects an understanding of community needs, with flexible spaces that can adapt to both individual and communal use.
The layout is characterized by an open-plan strategy, fostering a sense of fluidity and encouraging interaction among spaces. Large windows and glass sliding doors ensure ample natural light penetrates the interior, promoting a healthy atmosphere while reducing reliance on artificial lighting. This thoughtful arrangement not only enhances aesthetic appeal but also assists in thermal regulation, as the positioning maximizes natural ventilation. The inclusion of outdoor terraces seamlessly integrates the indoor and outdoor environments, vital for encouraging outdoor engagement and occupation.
A critical aspect of the project is its selection of materials. The architecture employs reinforced concrete for its structural elements, ensuring durability, while sustainable timber, such as bamboo or FSC-certified wood, is used to introduce warmth and a tactile quality to the interiors. Low-E double-glazed glass minimizes heat loss, contributing to energy efficiency, while Corten steel cladding offers a weather-resistant finish that visually harmonizes with the natural landscape. Natural stone, likely sourced locally, serves as both a functional and aesthetic element, grounding the structure in its geographical context. The incorporation of a green roof is notable, as it not only enhances insulation but also promotes biodiversity and adds to the aesthetic quality of the project.
The landscaping complements the architectural design, with native plant species selected to minimize water consumption and support local wildlife. Thoughtfully designed outdoor spaces create opportunities for social interaction, while also providing areas for quiet reflection. These spaces are seamlessly connected to the internal layout, encouraging a natural flow between the two.
Unique design approaches distinguish this project from conventional structures. The architects have chosen to embrace biophilic design principles, which aim to connect occupants with nature. By maximizing views of the landscape and using natural materials, the project fosters an inherent sense of well-being. Technological integration is also evident, with smart home features that enhance efficiency and comfort, such as optimized climate control and energy management systems.
Given all these aspects, this architectural project stands as an insightful example of how modern design can uphold sustainability while accommodating human needs. The meticulous attention to materiality, functional flexibility, and environmental responsibility is woven throughout the design, showcasing how architecture can positively impact daily living.
For more comprehensive insights into the project, including a detailed examination of architectural plans, sections, and design intentions, readers are encouraged to explore additional resources related to this architectural endeavor. Understanding such elements can provide fresh perspectives on innovative architectural ideas and solutions within contemporary design practices.


 Julijanto Budiarta,
Julijanto Budiarta,  Agung Dwitama Asa ,
Agung Dwitama Asa , 























