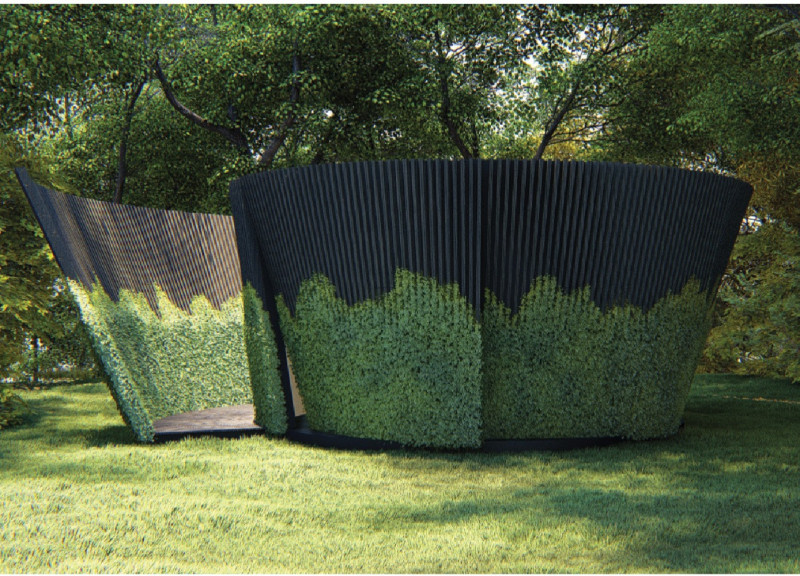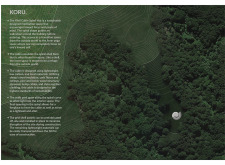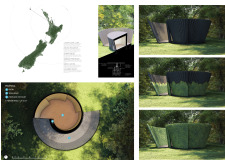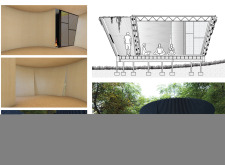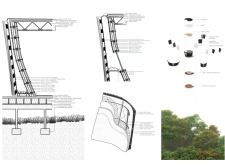5 key facts about this project
The architectural layout of the Koru Cabin is characterized by its distinctive spiral entry, leading occupants into the core of the structure in a welcoming manner. This design approach enhances the user experience by encouraging a gentle transition from the outer world into a space dedicated to self-reflection. The interior, with its open floor plan, allows for a variety of uses, primarily focusing on practices that nurture mental and physical well-being. Ample natural light floods the space through strategically placed openings along the spiral walls, promoting a seamless connection with the surrounding landscape. This integration of light not only enhances the visual appeal of the interior but also creates an atmosphere conducive to mindfulness.
The cabin is constructed from a diverse array of sustainable materials that support its eco-friendly ethos. Sheep’s wool insulation offers excellent thermal properties, while cork flooring and ceilings provide sound insulation, adding to the serene ambiance. The use of locally sourced pine and beech wood for the structural framework not only contributes to the strength of the cabin but also aligns with the project’s commitment to utilizing local resources. Plywood forms the walls and roof, ensuring a lightweight design that does not compromise on structural integrity. Additionally, the incorporation of hemp cables not only supports the aesthetics of the project but emphasizes its environmentally conscious approach.
One notable feature of the Koru Cabin is its unique cladding, which employs the Shou Sugi Ban technique. By charring the wood, the design achieves a high level of weather resistance and fire safety, while also presenting a visually appealing surface texture. The exterior melds with the natural environment, promoting biodiversity and reinforcing the connection between the structure and its surroundings.
The flexibility of the interior space is enhanced by the inclusion of louvered walls, allowing users to adjust light and ventilation according to their comfort. Central to the cabin is a decorative fireplace, serving both functional and aesthetic purposes. It provides warmth during cooler months while contributing to the overall calming atmosphere of the space.
The project stands out not only for its innovative use of materials and efficient design but also for its philosophical grounding in promoting wellness and mindfulness. It embodies the potential for architecture to enhance the quality of life by intertwining with cultural narratives and environmental considerations. The Koru Cabin Spiral Hut is a meaningful contribution to contemporary architecture, inviting users to experience the tranquility of a thoughtfully designed space that respects both nature and humanity.
For those interested in a deeper understanding of this architectural endeavor, exploring the architectural plans, architectural sections, and architectural designs of the Koru Cabin will provide valuable insights into the intricate details and design concepts that make this project significant. Delving into the architectural ideas that shaped its creation can further enrich one’s appreciation of this unique architectural achievement.


