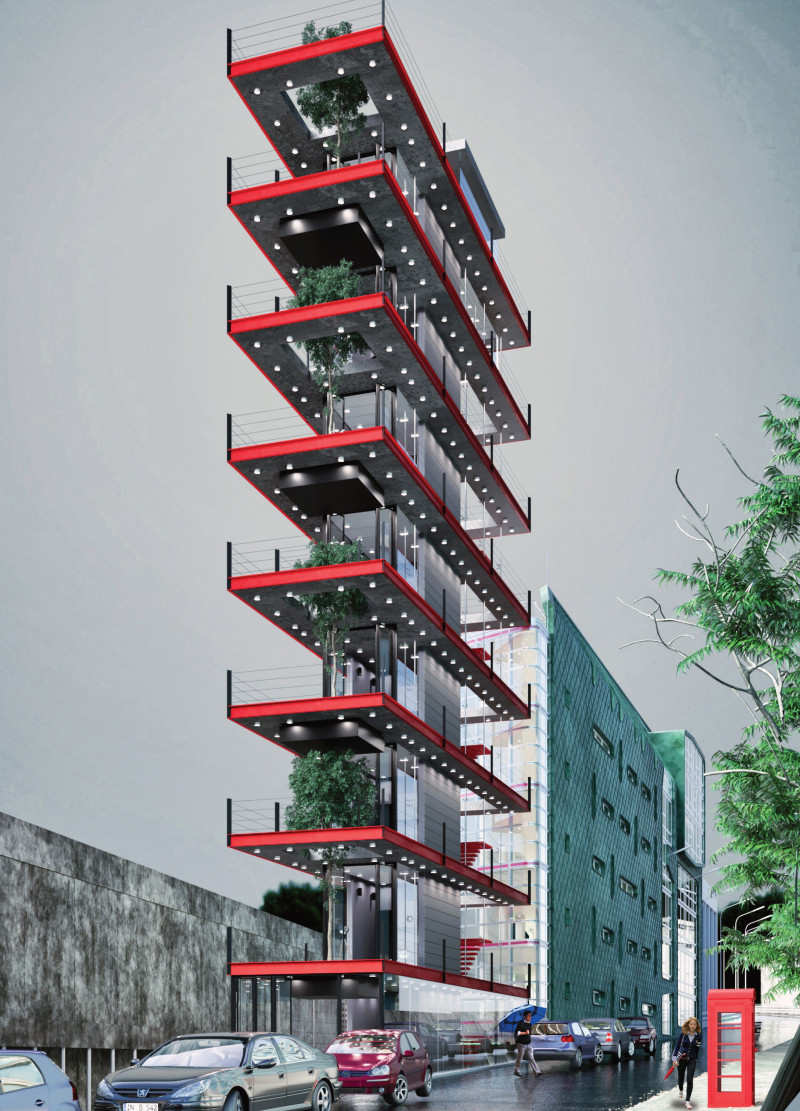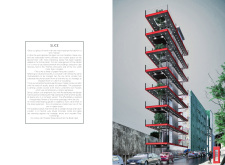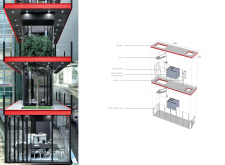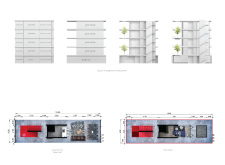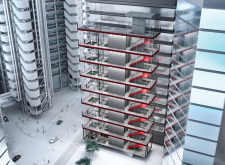5 key facts about this project
At its core, SLICED reimagines the possibilities of residential architecture. Each unit is meticulously designed to maximize functional use of space, providing residents with both comfort and utility, all within a compact footprint. The building’s layout efficiently separates private living quarters from communal areas, allowing for a streamlined flow that fosters a sense of community among residents. The integration of public spaces at the ground level invites interaction and serves as a vital link between the building and its surrounding urban context.
One of the project's key highlights is its vertical stacking of living units, which creates a staggered façade with cantilevered balconies. This innovative design approach allows each apartment to benefit from outdoor space while minimizing the building’s overall footprint. The thoughtful arrangement of these elements enhances natural light penetration and provides residents with views of their surroundings, thereby integrating indoor and outdoor experiences.
Additionally, the architectural design includes carefully considered circulation paths that guide individuals through public corridors, leading to both private and shared spaces. The central vertical circulation node serves not only as a practical feature but also as a social connector within the building, reflecting the project's commitment to community-oriented living.
Materiality plays a significant role in the overall aesthetic and functional character of SLICED. The use of brutal concrete creates a robust structure that withstands the urban environment while providing thermal mass beneficial for energy efficiency. Large, glazed surfaces contribute to a sense of transparency and help reduce the barriers between inside and outside, allowing for a dynamic interplay of light and space. Metal elements, particularly in the form of railings and supports, add a modern touch that reflects London’s industrial heritage, while wooden finishes introduce warmth and a more inviting atmosphere to the interiors.
SLICED also embraces environmental sustainability through its innovative design solutions. Green terraces and gardens are integrated at various levels to not only enhance the visual quality of the building but also improve air quality and promote biodiversity within the urban ecosystem. The project thoughtfully incorporates natural ventilation strategies that aim to reduce reliance on mechanical systems, thus lowering both energy consumption and operational costs. Furthermore, the consideration of rainwater harvesting contributes to effective water management, exemplifying the project’s commitment to sustainable practices.
Uniquely, the SLICED project stands out for its ability to balance individual needs with communal aspirations, making it a relevant addition to London’s architectural landscape. The building is indicative of a broader trend towards designing flexible living spaces that adapt to the evolving needs of urban dwellers. It is at once a reflection of modern architecture's capability to address social issues and an invitation for residents to engage with their environment in meaningful ways.
To gain deeper insights into SLICED, including its architectural plans, sections, designs, and ideas, readers are encouraged to explore the project's presentation further. This will provide a comprehensive understanding of how the SLICED project contributes to the ongoing dialogue in urban architecture, highlighting its role in shaping a more sustainable and interconnected urban future.


