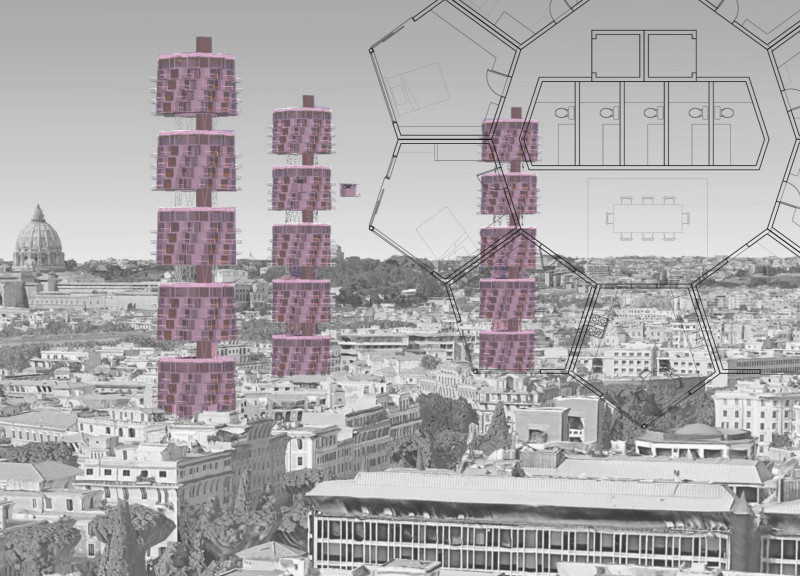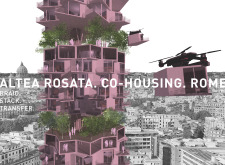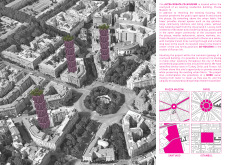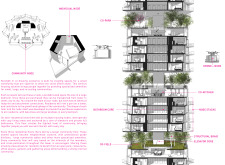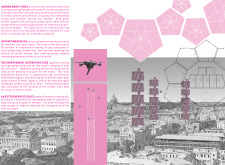5 key facts about this project
At its core, this architectural endeavor focuses on creating a community-oriented environment where residents can thrive in a dynamic living space. The project is designed to accommodate multiple residential units that are interspersed with communal areas, fostering relationships among neighbors while still respecting the need for personal space. The architectural design promotes a sense of belonging and encourages collaborative living, addressing the contemporary demands for both community and privacy.
The layout of the project emphasizes vertical living, showcasing a carefully organized arrangement of stacked units that make efficient use of the footprint provided by the existing structures. This stacking method not only maximizes the building's capacity but also enhances its aesthetic appeal through varied geometrical forms. The modulation of volumes and the thoughtful integration of green terraces create a visual dialogue with Rome's historical landscape, allowing the new addition to coexist harmoniously with its surroundings.
Key elements of the design include spacious communal areas such as sky gardens, co-parks, and shared kitchens that encourage residents to engage with one another regularly. These communal spaces are strategically placed throughout the structure to ensure accessibility and promote interaction, while the private living units are cleverly designed to provide comfort and solitude. The thoughtful distribution of light and airflow further enhances the quality of life within the building, allowing natural elements to infiltrate both public and private realms.
Material selection plays a crucial role in the overall concept of the Altea Rosata project. The use of materials such as carbon nano-tubes, radiative cooling structural wood, bamboo cladding, and 3D printed components speaks to a progressive approach to construction. This choice not only emphasizes durability and sustainability but also integrates advanced technologies that reduce the ecological footprint of the building. The implementation of green terraces filled with vegetation promotes biodiversity and offers environmental benefits, contributing to a more balanced urban ecosystem.
One of the project's unique design approaches is its emphasis on adaptability and flexibility. The residential units can be rented out, shared, or even relocated within the towers, enabling residents to customize their living arrangements according to their personal needs. This adaptability encourages a diverse range of lifestyles and fosters a vibrant community atmosphere, catering to various demographic groups and their changing requirements over time.
Furthermore, the integration of smart technologies and efficient systems throughout the building enhances the overall livability and sustainability of the project. By incorporating features that promote energy efficiency and resource management, the Altea Rosata Co-Housing project aligns closely with contemporary architectural ideas focused on sustainability and resilience in urban centers.
Potential residents and stakeholders interested in the Altea Rosata project are encouraged to explore its architectural plans, sections, and detailed designs to gain a thorough understanding of its innovative approach. The project exemplifies a meaningful intersection of architectural thought, community integration, and environmental responsibility, making it a relevant case study in the ongoing discourse around urban housing solutions today. Exploring its details can provide deeper insights into how architecture can effectively address the challenges of modern urban living while fostering a sense of belonging in an increasingly crowded world.


