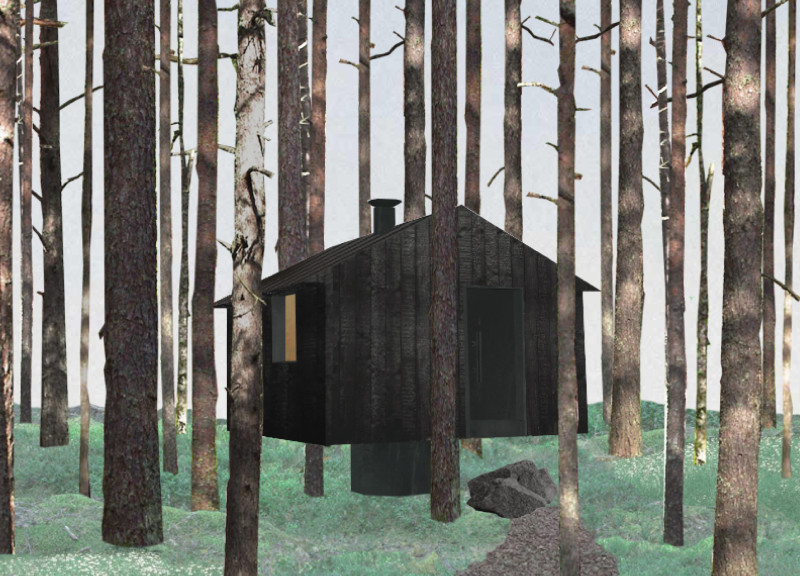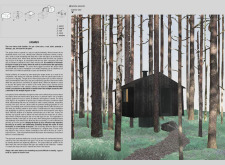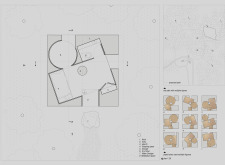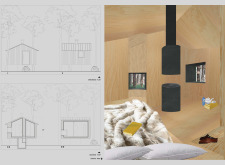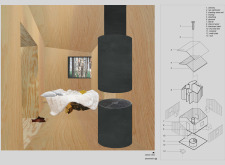5 key facts about this project
### Overview
Located in a natural setting, the project titled "Figures" is designed to evoke comfort through its architectural elements. By incorporating elemental shapes such as extents, hearths, roofs, rooms, and windows, the design strikes a balance between familiar and unfamiliar experiences, encouraging occupants to form connections reminiscent of a cabin or shelter.
### Spatial Strategy and User Interaction
The arrangement of structures supports exploration and interaction, prompted by the interplay of elemental forms. The design emphasizes "play" within architecture, inviting users to engage with the space as a series of interconnected experiences. The layout promotes fluid transitions between various activities, such as relaxing, engaging, and contemplating, fostering a dynamic relationship among spaces like the entry, meditation area, and sleeping quarters. This interconnectedness aligns with the overall intent of enhancing user experience through thoughtful spatial choreography.
### Materiality and Sustainability
The project's material selection reflects both aesthetic and functional goals. Charred wood serves as durable outer cladding with fire-resistant properties, while blackened steel enhances structural resilience. Plywood, used for interior features, adds warmth through its natural grain, complemented by essential framing and sheathing for stability and insulation. The standing seam roof not only addresses practicality in adverse weather but also contributes to the design's clean lines.
Innovative sustainability practices are incorporated, including the use of composting toilets and rainwater catchment systems, highlighting a commitment to environmental responsibility. The careful integration of materials such as metal plates for structural connections further enhances durability, allowing for the creation of overlapping geometric forms that evoke visual complexity. Natural light is optimally utilized through strategically placed windows to frame views of the surrounding forest, strengthening the indoor-outdoor relationship.


