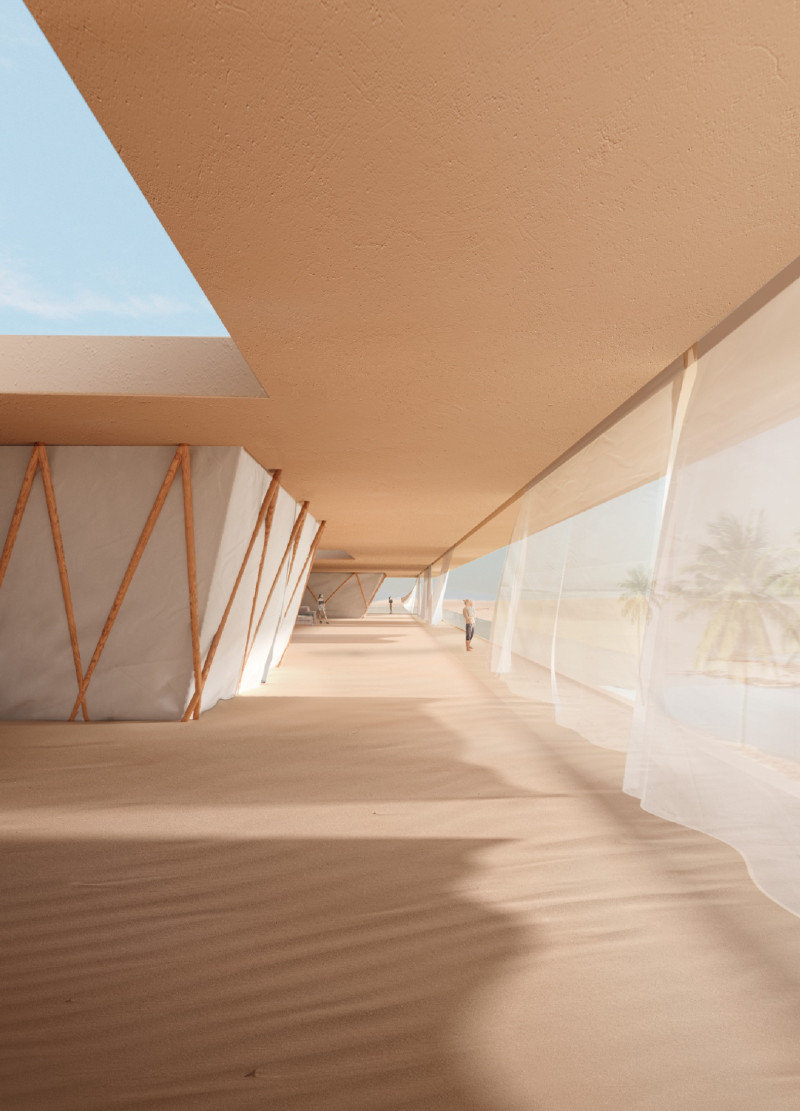5 key facts about this project
This architectural project is a contemporary reinterpretation of the historical caravanserai—structures that served as essential resting points for travelers in arid climates. By drawing from this rich tradition, the project encapsulates the essence of desert living, recalibrating it to meet modern needs and environmental concerns. It represents not just a space for accommodation but a thoughtful engagement with the surrounding ecosystem, allowing for a unique study of the interaction between humans and wildlife in a fragile habitat.
Functionally, the Oryx Caravanserai consists of various thoughtfully designed zones that cater to distinct activities and encourage user interaction along with environmental appreciation. The living areas include a combination of individual hotel rooms and communal sleeping spaces that are designed to offer comfort while maintaining close ties to the natural surroundings. This layout allows guests to immerse themselves in the landscape while observing local wildlife. Special attention has been given to communal functions, with shared amenities like dining areas and bathrooms placed strategically to balance privacy and community engagement.
One of the project’s unique design approaches is the emphasis on materiality. The ensemble features concrete slabs and wooden columns which provide structural stability while capturing an organic aesthetic. Contemporary textiles, including advanced, nano-coated fabrics for tents, enhance thermal comfort and offer flexibility. Solar panels integrated into the design further underscore a commitment to sustainability, highlighting how modern technologies can complement traditional architectural elements.
The orientation of the Caravanserai has been carefully considered to maximize natural light and promote airflow, which is critical in the desert climate. By aligning the structure toward prevailing winds and positioning it to utilize sun paths, the design ensures thermal comfort for its occupants while minimizing the need for artificial heating or cooling. This integration of passive design principles marks an important contribution to both architectural practice and environmental stewardship.
Unique features of the Oryx Caravanserai extend beyond materiality and orientation. The design incorporates observation points and corridors that promote engagement with the surrounding landscape, encouraging users to partake in outdoor experiences and form connections with the environment. Skylights offer stunning views of the night sky, cultivating a sense of wonder and an appreciation for the vast desert landscape.
The combination of these functional designs and aesthetic considerations positions the Oryx Caravanserai as a significant example of how architecture can facilitate a dialogue between occupants and their environment. It serves as a model for future developments in similar ecological contexts, demonstrating how thoughtful design can enhance both human experiences and ecological preservation.
For those interested in deepening their understanding of the Oryx Caravanserai project, exploring the architectural plans, sections, and underlying architectural ideas can provide valuable insights into its innovative approach. Delve into the details of this thoughtful design to experience the full scope of what this project represents in the intersection of architecture and environmental consciousness.


























