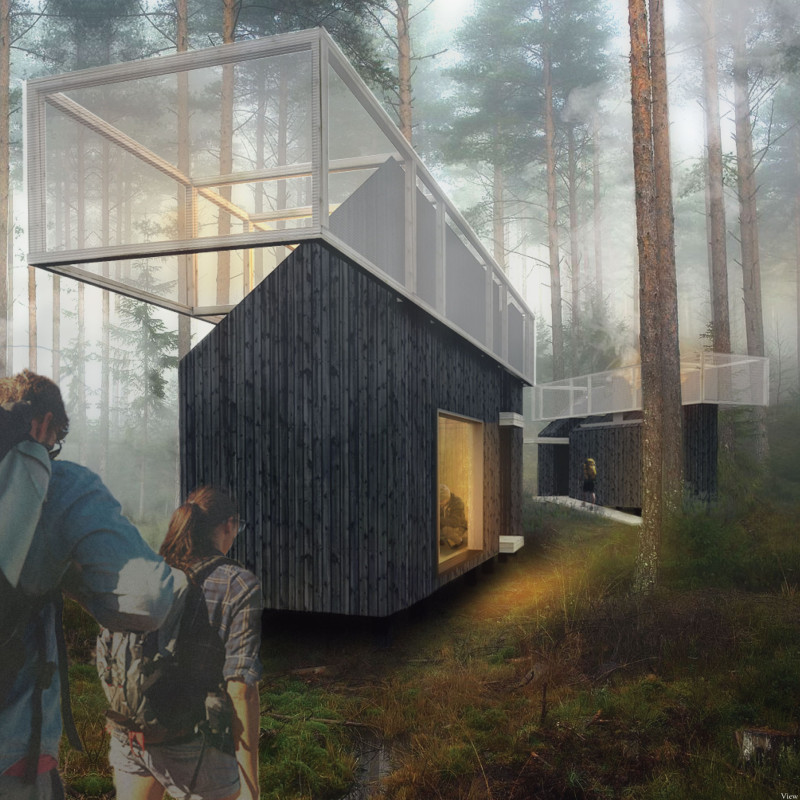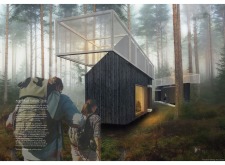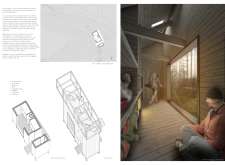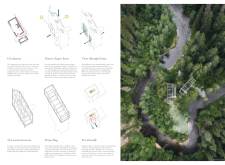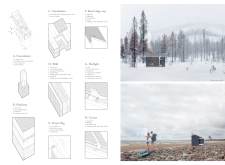5 key facts about this project
At the heart of the project lies the intention to create a safe and inviting shelter that complements its surroundings. The cabins are engineered to promote an immersive experience with the landscape, inviting users to engage with the natural elements and enjoy their environment fully. This commitment is illustrated through the use of large windows and skylights that facilitate the entry of natural light while offering breathtaking views of the surrounding wilderness. Each cabin's design prioritizes occupants’ interaction with their environment, making outdoor living a central aspect of their stay.
The architectural form of the Amber Road Trekking Cabins is both functional and aesthetically pleasing, characterized by a modular design that displays a contemporary approach to shelter. The cabins feature an asymmetrical roof that cleverly facilitates rainwater drainage while providing a unique visual profile that merges with the treetops. Additionally, the choice of materials reflects an eco-conscious ethos. The predominant use of wood, including 2x4 structural wood and smoked plywood, not only offers a natural aesthetic but also speaks to sustainability through the utilization of renewable resources. The use of waterproof membranes, effective insulation, double-glazed windows, standing seam zinc roofing, and sturdy stainless steel hardware underscores the durability and energy efficiency desired in contemporary architecture.
Internally, the design of the cabins is pragmatic yet inviting. The interior layout consists of multifunctional spaces that cater to the needs of travelers. Bunk beds provide flexible sleeping arrangements, while dedicated areas for luggage storage and communal gatherings foster a sense of community among guests. The smart use of large window openings helps bring the outside in, creating a seamless flow between indoor comfort and outdoor beauty, which is essential in a trekking environment.
One notable feature that sets this project apart is its intentional integration of cultural elements, such as the installation of prayer flags. These flags not only add visual interest but also embody the spirit of the region, promoting a sense of mindfulness and environmental stewardship among users. The project’s approach to design considers the cultural landscape, encouraging visitors to appreciate and respect their surroundings.
The Amber Road Trekking Cabins are designed with adaptability in mind, ensuring that they can serve a variety of user needs beyond just trekking. This flexibility is inherent in their modular nature and the multifaceted use of space, catering to spontaneous social interactions or quiet retreats. By melding these functionalities, the design achieves a balance that invites both individual reflection and group dynamics, essential components of the trekking experience.
Moreover, the careful positioning of the cabins maximizes sunlight exposure while minimizing disruption to the natural topography, allowing existing trees and foliage to remain untouched. This sensitive approach to site planning illustrates an understanding of the landscape's dynamics and highlights the project’s commitment to environmental stewardship.
This architectural endeavor pushes forward the dialogue of how outdoor accommodations can be both practical and respectful of the environment. The Amber Road Trekking Cabins stand as a testament to the potential of modern architecture to provide a quality experience without compromising the beauty of nature. For those interested in gaining a deeper understanding of this project, including detailed architectural plans and sections, exploring the full spectrum of architectural designs and ideas will reveal the nuances of this innovative undertaking.


