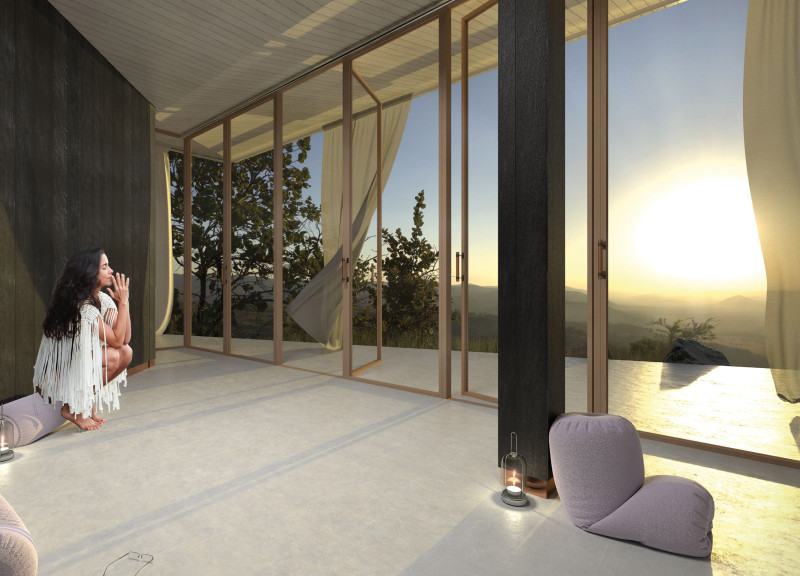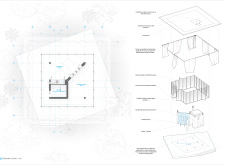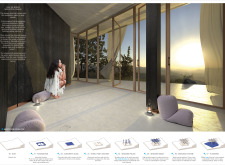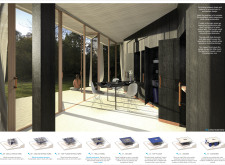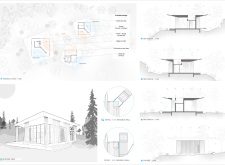5 key facts about this project
At the heart of the project lies a foundational concept that utilizes a dual-square configuration. This architectural choice creates a distinct separation between communal and private areas within the cabin. The primary square serves as the overall footprint of the cabin, while the smaller inner square accommodates essential living functions such as sleeping, bathing, and dining. This layout allows for an efficient use of space while nurturing a sense of connection to the natural world outside. The architecture of the cabins is characterized by expansive glazing, ensuring ample natural light floods the interior and offering unobstructed views of the landscape. This connection to the outdoors is further enhanced by the use of large glass panels that allow for a seamless transition between indoor and outdoor environments.
The careful selection of materials is vital to the project's ethos. Prominent among these is burned wood, which serves as the primary cladding for the exterior walls. This material not only provides a visually warm aesthetic but also requires minimal maintenance and is built to endure the elements. The structural components, including wooden beams and poles, reinforce the emphasis on natural building materials, highlighting the project's commitment to sustainability and local sourcing. Extended use of concrete for the foundation ensures durability and stability across the varying topography of the site.
A noteworthy aspect of the Vale de Moses cabins is the incorporation of movable walls. This innovative design approach allows for flexible spatial configurations, enabling occupants to adjust the layout to meet diverse needs—be it transforming a communal area into a more intimate retreat or creating larger spaces for group activities. The design maximizes user adaptability, aligning with contemporary trends in architecture that prioritize personalized experiences.
The roofs of the cabins are accessible, affording occupants panoramic views of the surrounding natural environment. This feature not only promotes engagement with the landscape but also serves a practical purpose by allowing stargazing on clear nights. By prioritizing such elements, the design invites a profound appreciation for the beauty of the environment and encourages relaxation.
Throughout the design process, the architects have taken care to integrate the cabins into their surroundings, minimizing their visual footprint to preserve the natural landscape. The synergy between the dark, textured surfaces of the burned wood and the lighter, airy components creates a balanced aesthetic that is both calming and inviting. The use of sustainable materials such as cork flooring enhances the overall experience, offering a warm underfoot feeling while contributing to the environmentally conscious narrative of the project.
The Vale de Moses Meditation Cabins serve not only as a retreat but as a reflection of contemporary architectural values that prioritize sustainability, adaptability, and a deep connection with nature. Through its architectural design, the project illustrates how thoughtful planning and material choices can foster environments that promote mindfulness and tranquility. For those interested in a deeper understanding of this architectural endeavor, exploring the architectural plans, sections, and design ideas can provide additional insight into the project’s thoughtful execution and intention.


