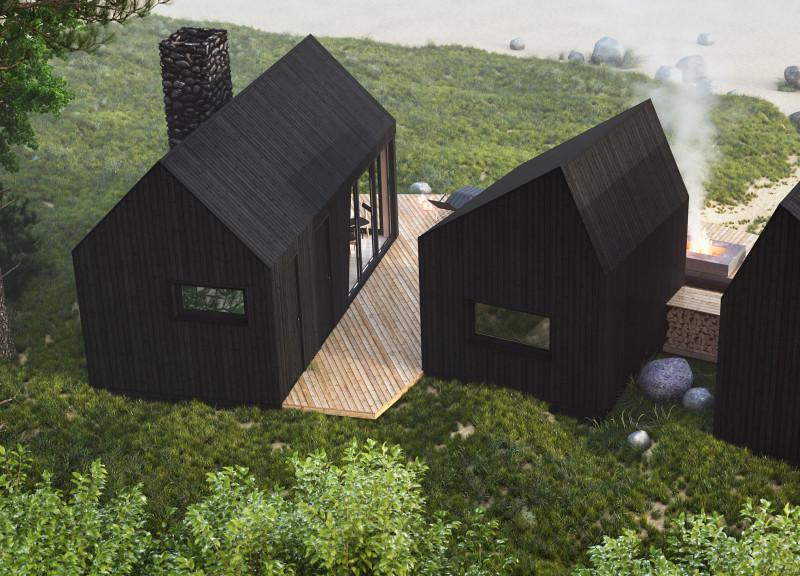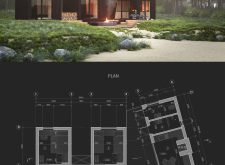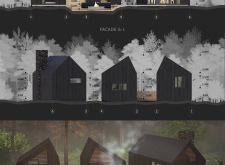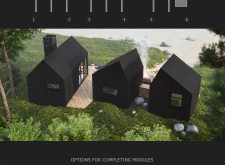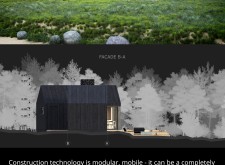5 key facts about this project
At its core, the function of the Amber Road Trekking Cabins is to provide shelter that blends seamlessly with its surroundings. Each cabin is carefully planned to accommodate small groups, offering cozy sleeping spaces while fostering community interaction through shared facilities. The arrangement features two sleeping cabins and a communal area for dining and hygiene, all connected by a spacious terrace where occupants can relax and engage with the natural surroundings. The design prioritizes both privacy and social spaces, allowing guests to retreat into their cabins while also cultivating a sense of togetherness.
The architecture features a sleek, modern aesthetic anchored in traditional forms characterized by gabled roofs, which serve not only to enhance visual appeal but also to facilitate effective water drainage. The cabins utilize charred wood planking through the ancient Japanese technique of Yakisugi, providing not only a striking external finish but also durability against the elements. Natural stone elements, particularly around the chimney, are integrated to ground the design within the earth, reinforcing a connection to the landscape.
Inside, light-colored pine panels create an inviting and warm atmosphere. This choice of materials is crucial, as it reflects an understanding of the importance of natural light and the enhancement of space within the interiors. Structural wood framing contributes to a robust yet lightweight construction, facilitating ease of assembly and disassembly—an essential feature for the modular essence of the project. The layout includes practical dimensions for individual cabins, allowing for both functionality and comfort, while the communal dining space encourages gatherings among guests.
Unique design approaches manifest in several ways within the Amber Road Trekking Cabins. The modularity of the project makes it adaptable to various site conditions and user needs, showcasing a forward-thinking response to the evolving demands of outdoor accommodations. This flexibility is coupled with thoughtful incorporation of sustainable practices, as the structure can be relocated if necessary, minimizing ecological disruption.
The cabins are deliberately positioned to maximize natural light and ventilation, taking full advantage of their location amidst trees. This thoughtful siting not only enhances the occupants’ experience but also respects the natural topography and minimizes the visual and ecological footprint of the architecture. Furthermore, the integration of outdoor spaces—most notably the large terrace and surrounding landscaping—creates opportunities for deeper interaction with nature, encouraging occupants to step outside and engage with their environment.
Overall, the Amber Road Trekking Cabins stand as a testament to contemporary architecture that values sustainability, community, and a strong connection to the natural world. The project successfully navigates the balance between functional design and aesthetic appeal, inviting future users to experience the tranquility that comes from living closely with nature. To delve deeper into the architectural plans, sections, and ideas that inform this project, readers are encouraged to explore the presentation of the Amber Road Trekking Cabins for a comprehensive understanding of this thoughtful architectural endeavor.


