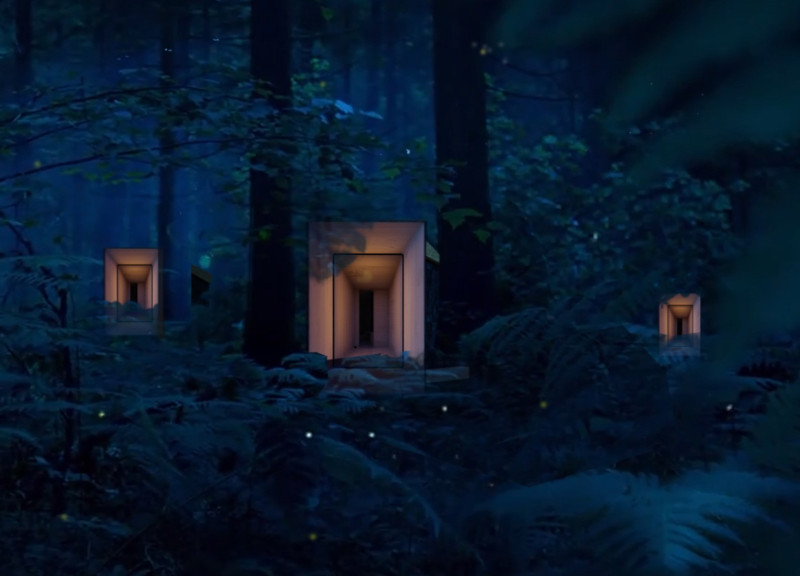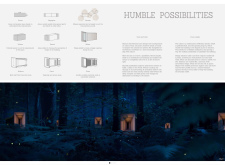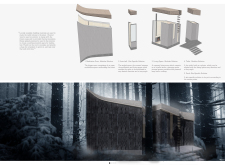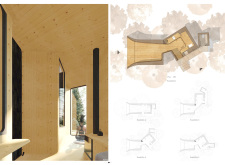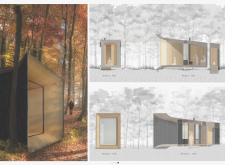5 key facts about this project
Modularity and Adaptability
One of the most significant features of "Humble Possibilities" is its modular design. The cabins consist of various functional blocks that can be easily reconfigured, allowing the architecture to respond to site conditions and user needs. This approach encourages flexibility, enabling dwellers to modify interior spaces according to individual preferences or seasonal requirements. The design promotes an interactive experience, where dwellers are encouraged to engage with both their living environment and the surrounding landscape.
Integration with the Environment
The project stands out due to its commitment to environmental integration. The architectural elements are designed to maximize natural light and air flow, reducing reliance on artificial lighting and heating. Large openings provide expansive views of the forest while allowing for ventilation and temperature regulation. The use of charred wood for the exterior not only enhances thermal performance but also allows the structures to blend into the landscape visually. Additionally, green roofs contribute to biodiversity, creating habitats for local flora and fauna.
Sustainable Material Choices
Sustainability is a cornerstone of the project’s design philosophy. The materials selected for construction are sourced locally and are chosen for their minimal environmental impact. Charred wood serves as the primary exterior cladding, while honey glazed pinewood is utilized within the interiors, providing a warm aesthetic and insulation. Such material choices reflect an overarching commitment to sustainable architecture. The careful selection and application of materials are pivotal in promoting the ecological intent of the project.
The unique combination of modularity, environmental integration, and sustainable practices makes "Humble Possibilities" a significant example of modern architectural design. For those interested in comprehending the intricacies of this project, I encourage you to explore the architectural plans, architectural sections, and architectural designs presented within the project documentation for a deeper understanding of its innovative ideas and methodologies.


