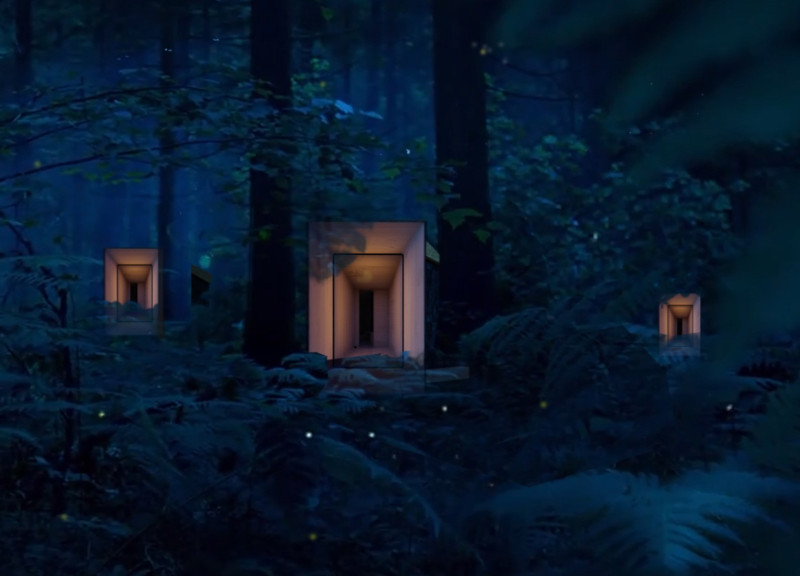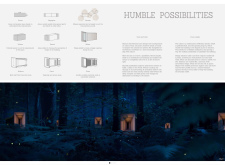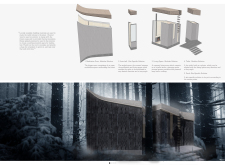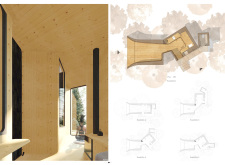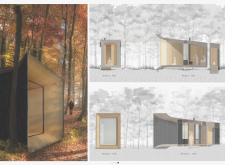5 key facts about this project
At its core, "Humble Possibilities" functions as a versatile cabin that caters to a range of activities, including living, meditation, and recreation. The project is organized around a series of interconnected spaces, each serving distinct functions yet designed to flow seamlessly into one another. The main living area is combined with essential amenities, such as a cooking space, sleeping quarters, and storage solutions, all organized around a central axis that reinforces functionality and user comfort.
One of the most notable components of the design is the meditation zone, designed to encourage mindfulness and introspection. This open space embraces the forest views through large openings, inviting natural light and fostering a sense of calm. The presence of a porch extends the living area into the outdoors, providing a flexible space for relaxation and engagement with the natural surroundings.
The unique modularity of the cabin is a significant innovation in this architectural project. The structure can be rearranged to suit various needs, responding adaptively to changes in lifestyle or seasonal variations. This approach not only enhances the long-term usability of the space but also positions the cabin as a dynamic component of the landscape rather than a fixed entity.
Materiality plays a crucial role in the essence of "Humble Possibilities." The use of charred wood for the exterior not only protects against the elements but also allows the cabin to blend naturally with its woodland setting. Honey-glazed pinewood is utilized in interior spaces to create a warm, inviting atmosphere. Glass elements are strategically placed to maximize light and views, further integrating the interior with the forest environment.
The architectural design reflects a commitment to sustainability and a deep respect for the surrounding ecology. By using locally sourced materials, the project supports the local economy while reducing transportation emissions. The design also considers seasonal dynamics, adapting to various weather conditions and enhancing the occupants' connection to the landscape throughout the year.
The architecture of "Humble Possibilities" is characterized by simplicity and functionality, with an emphasis on thoughtful proportions and materials that complement the environment. Each detail, from the pitched roofs to the thick walls, is crafted to ensure durability while maintaining an aesthetic that blends with the natural world. The design illustrates how architecture can serve not just as shelter, but as an opportunity for engagement with nature and self-reflection.
This project embodies a holistic approach to living and interaction with the environment, making it a valuable case study for those interested in sustainable design. As you delve deeper into the architectural plans, sections, and designs associated with "Humble Possibilities," you will gain further insights into the innovative ideas that underpin this engaging project. Exploring these elements will likely enrich your understanding of how architecture can align with climate consciousness and foster a remarkable connection to nature.


