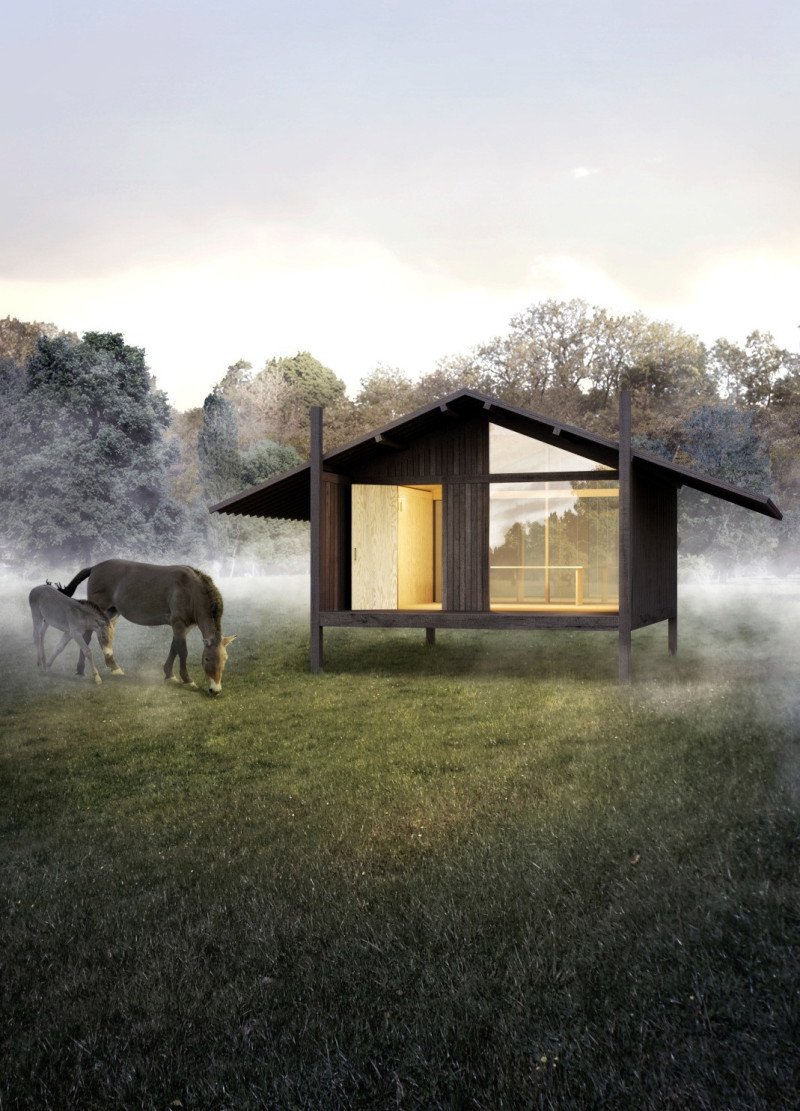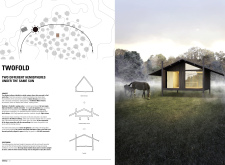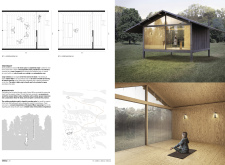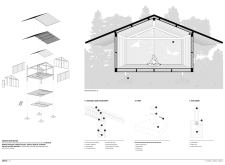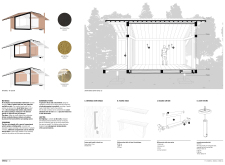5 key facts about this project
The primary function of Twofold is to provide a flexible space that encourages reflection, social interaction, and connection with nature. The layout is intentionally designed to be open and adaptable, allowing occupants to engage with the surroundings in dynamic ways. The project invites a diverse array of activities, from communal gatherings to solitary contemplation, making it a vital part of its environment.
Important features of the architectural design include the integration of local materials such as black charcoal wood and light oak, which contribute to the structure's aesthetic while ensuring that it remains harmoniously connected to its setting. The use of transparent glass for the building's envelope enhances visual connectivity and allows for abundant natural light, creating a welcoming atmosphere. The elevated plinth serves not only as a practical solution to potential flooding but also as a design element that strengthens the relationship between the structure and the landscape by introducing a sense of ascent.
The design's unique approach is evident in its homage to traditional building methods. By incorporating halved timber nodes for structural connections, Twofold establishes a framework that is both sturdy and visually appealing. The project also employs a modular assembly method, which facilitates the ease of construction and potential deconstruction, reflecting a commitment to sustainable practices. This adaptability is accentuated further by features such as flexible furnishings and a thoughtfully organized entry sequence that not only invites but also guides occupants through the space.
Spatial dynamics play a crucial role in the architectural experience of Twofold. The interplay of light and shadow has been meticulously considered, allowing for a therapeutic atmosphere that reacts to changing conditions throughout the day. This responsiveness to natural elements enhances the sensory experience and fosters a deeper connection between the inhabitants and their environment.
Moreover, Twofold promotes a framework for ecological sensitivity by opting for locally sourced materials, thereby minimizing its carbon footprint. This approach reinforces the architecture's responsibility not only as a built form but as a steward of the environment, weaving sustainability into its very essence.
As an architectural endeavor, Twofold exemplifies the potential of design to serve multiple functions while respecting cultural narratives and ecological contexts. It offers a space where traditional values meet contemporary needs, resulting in a harmonious structure that resonates with its surroundings. For a more detailed understanding of the architectural elements at play, including architectural plans and sections, readers are encouraged to explore the comprehensive presentation of the project, which reveals the thoughtful design decisions and architectural ideas behind its creation. This project stands as an invitation to reflect on how architecture can enrich our interactions with both culture and nature.


