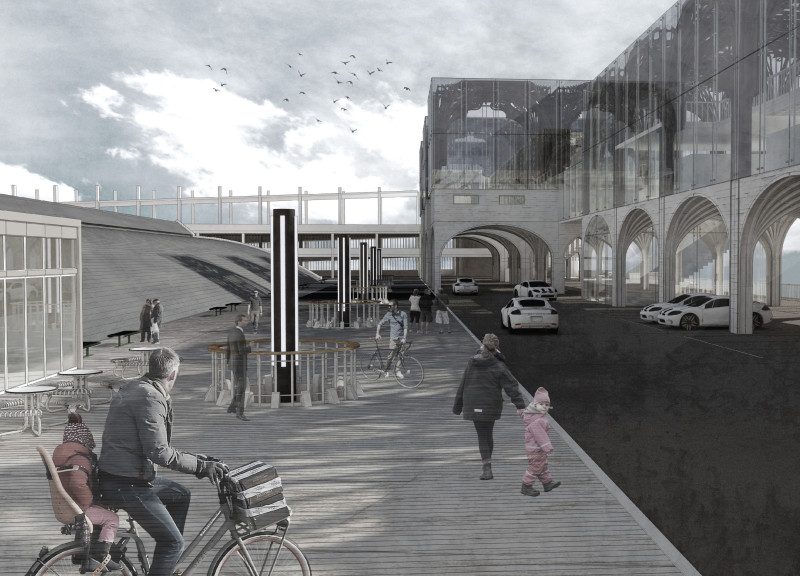5 key facts about this project
The design of the Kip Island Auditorium is rooted in the concept of connectivity, both in terms of spatial organization and its relationship to the urban environment. The building is laid out to provide a seamless flow between different functions, encouraging visitors to explore various areas while experiencing a sense of unity throughout the space. Key architectural elements include an expansive main auditorium featuring tiered seating that ensures optimal visibility and acoustics, which are crucial for any performance space. This thoughtful design consideration solidifies the auditorium's role as a premier location for cultural events.
The exterior of the structure is characterized by a diverse material palette that includes reinforced concrete, glass, wood, and steel. Concrete serves as the backbone of the building, providing strength and durability, while glass elements allow natural light to permeate the interior, creating a welcoming atmosphere. The strategic use of glass not only enhances visibility into the auditorium, fostering a connection between the inside and outside but also showcases the vibrant activities occurring within. The warm tones of wood are incorporated into various interior finishes, lending a sense of warmth and promoting sustainability, which is increasingly vital in contemporary architecture.
A notable feature of the Kip Island Auditorium is its architectural form, which reflects both modernity and nods to the historical context of Riga. The use of arches, reminiscent of traditional architectural motifs, adds character and serves both aesthetic and structural purposes. The creative interplay of these elements emphasizes the building's role as a cultural meeting point, while also acknowledging the city's rich architectural heritage. Additionally, the design includes thoughtfully landscaped public areas around the auditorium, inviting community members to engage with the space, and further blurring the boundaries between public and private domains.
One of the most unique aspects of the auditorium's design is the emphasis on circulation and accessibility. An innovative ramp system allows for smooth transitions between different levels, enabling all visitors, regardless of physical ability, to navigate the building with ease. This design choice reinforces the concept of inclusivity, making the auditorium accessible to a broader audience. By incorporating multipurpose spaces such as cafes and flexible exhibition areas, the design accommodates a variety of events and gatherings, fostering a sense of community and engagement.
The Kip Island Auditorium is a pertinent example of how architecture can serve not only as a functional space but also as a medium for cultural expression and social interaction. It showcases a careful balance between form and function while emphasizing the importance of community involvement in public infrastructure. The integration of sustainable materials, historical references, and inclusive design principles distinguishes this project within contemporary architecture, embodying a forward-thinking approach to urban design.
For those interested in exploring the Kip Island Auditorium further, a detailed examination of the architectural plans, sections, and designs is recommended to appreciate the thoughtfulness behind every aspect of the project. The architectural ideas presented within this venue represent a commitment to enhancing the public experience and contributing positively to Riga's cultural identity. Engaging with the project’s presentation materials will provide deeper insights into this thoughtful architectural endeavor.


























