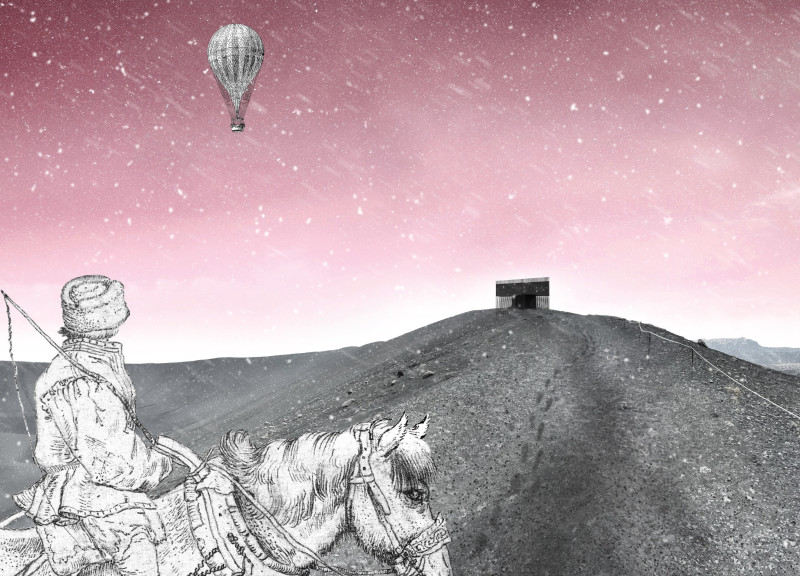5 key facts about this project
Architecturally, the lookout point represents a blend of modern design techniques with a sensitivity to the site's unique characteristics. It is crafted to serve as an observation platform that not only provides panoramic views of the volcano but also invites contemplation of the broader natural context. The design emphasizes the relationship between architecture and nature, showcasing how built forms can enhance our understanding and appreciation of environmental features.
The functional layout of the lookout point features two distinct levels. The ground floor introduces visitors with a “Tunnel View” approach, where the form gradually invites them into the space and frames views of the landscape. This strategy encourages a moment of transition as visitors move from the confines of structure to the expansive outdoor environment. The middle floor continues this idea with a more directed "Frame View," focusing on specific landscape features that draw attention to the volcanic topography. Finally, the top floor culminates in a "Panorama View," offering a complete 360-degree perspective, allowing visitors to fully engage with the dramatic terrain of Iceland.
Materiality plays a significant role in the project's identity. The exterior employs weathered steel, chosen for its resilience against the Icelandic climate. This material not only withstands the elements but also develops a distinctive patina over time, allowing it to harmonize with the rugged landscape. Inside, charred wood, utilizing the Shou Sugi Ban technique, provides a warm yet resilient finish. This choice not only offers aesthetic appeal but also ties back conceptually to the volcanic theme of transformation through heat.
One of the unique design approaches of the lookout point is its integration of form and landscape. The architecture does not dominate the site; instead, it complements the natural environment, designed to dissolve into the volcanic backdrop. Through attention to geometry and spatial relationships, the building aligns itself with the contours of the land, fostering a sense of unity with the geological features.
The visitor experience within this architectural space is deliberately crafted to evoke a response to the environment. The design invites exploration, encouraging individuals to engage with the vistas provided by the varying viewpoints. Each level offers a different perspective, creating opportunities for reflection and appreciation of Iceland's unique geography. The carefully framed views serve as both a means of orientation and an invitation to pause and consider the powerful forces of nature that shaped this landscape.
This architectural project stands as an example of how thoughtful design can enhance the natural environment, fostering engagement while respecting the unique characteristics of the site. The lookout point is a testament to the potential of architecture to create spaces that facilitate human connection with nature, reinforcing the importance of design that respects context.
For a deeper understanding of the project, you are encouraged to explore the architectural plans, sections, designs, and ideas that inform this innovative lookout point. Engaging with these elements will provide further insights into the complexities and thought processes behind this distinctive architectural endeavor.























