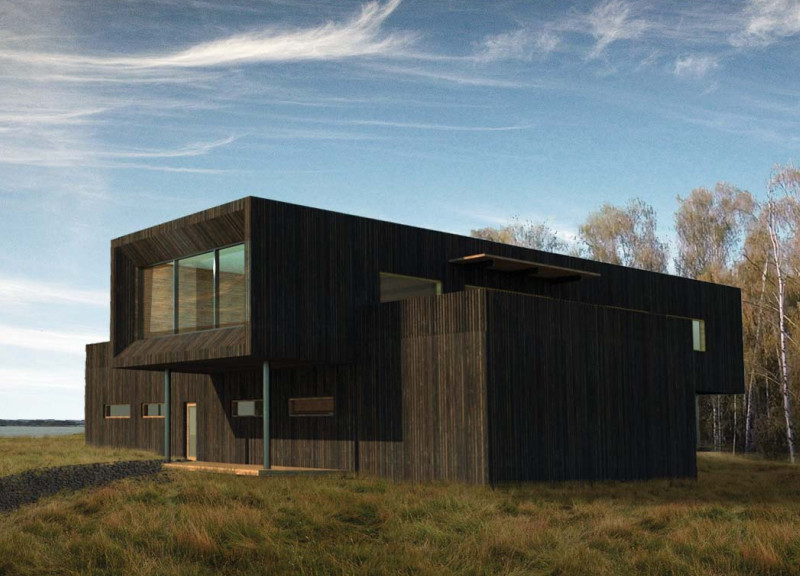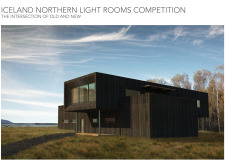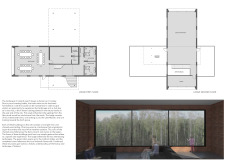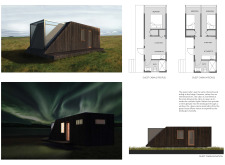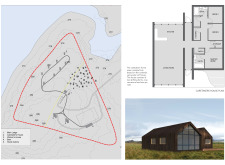5 key facts about this project
The project represents not only a place of respite for visitors but also a thoughtful integration of architecture within its natural setting. It is designed to serve as a retreat where guests can immerse themselves in the serenity of nature while enjoying the spectacular views of the northern lights. This focus on functional design ensures that each space is adaptable, allowing for communal gatherings, private reflection, and an overall connection to the environment.
Key components of the project include the main lodge, which serves as the central hub for activities and social interaction. It features a layout designed to foster community, with ample shared spaces such as dining areas and common rooms. The architecture emphasizes openness, including large windows that frame panoramic views of the birch forests and sky. The upper floors of the lodge contain private units with the aim of providing comfort while remaining harmoniously integrated into the overarching design.
The guest cabins are another vital element of the project. Each cabin is thoughtfully crafted with a form that not only respects the local vernacular but also capitalizes on functionality and aesthetics. The choice of a chamfered roofline not only creates a visual interest but also serves a practical purpose by enhancing the experience of viewing the night sky. These cabins are designed to be intimate retreats, accommodating couples or small groups, thereby allowing visitors to experience the vastness of the landscape from a personal vantage point.
Additionally, the caretaker's house plays an essential role within the project. Designed in a manner reminiscent of traditional turf houses, this structure provides necessary support staff accommodation while maintaining the architectural language established throughout the site. The strategic placement of this house is intended to enhance safety and operational efficiency without detracting from the overall aesthetic coherence of the project.
A significant aspect of the design is its materiality. The project utilizes charred wood siding, glass panels, and natural stone, all chosen not only for durability but also for their ability to harmonize with the surrounding environment. The charred wood not only offers a contemporary touch but is also resilient against the elements typical of the region. The extensive use of glass is intentional, allowing for natural light while creating a seamless connection between interior spaces and the breathtaking Icelandic landscape. Local volcanic rock is incorporated into various structural elements, reinforcing the project’s commitment to sustainability and context.
The unique approach taken in this project lies in its deep respect for geographical and cultural elements. By drawing inspiration from traditional Icelandic architecture while embracing modern techniques, the design cultivates a cohesive narrative that resonates with visitors while maintaining environmental sensitivity. The careful planning of walking paths and communal spaces encourages guests to explore and engage with their surroundings, enhancing their overall experience of both nature and architecture.
In summary, this architectural design exemplifies a harmonious blend of modernity and tradition, crafted with the specific intention of creating a retreat in tune with Iceland's distinctive environment. For those interested in delving deeper into the intricacies of the project, including detailed architectural plans, sections, and design ideas, exploring the project presentation offers valuable insights into its thoughtful and impactful design.


