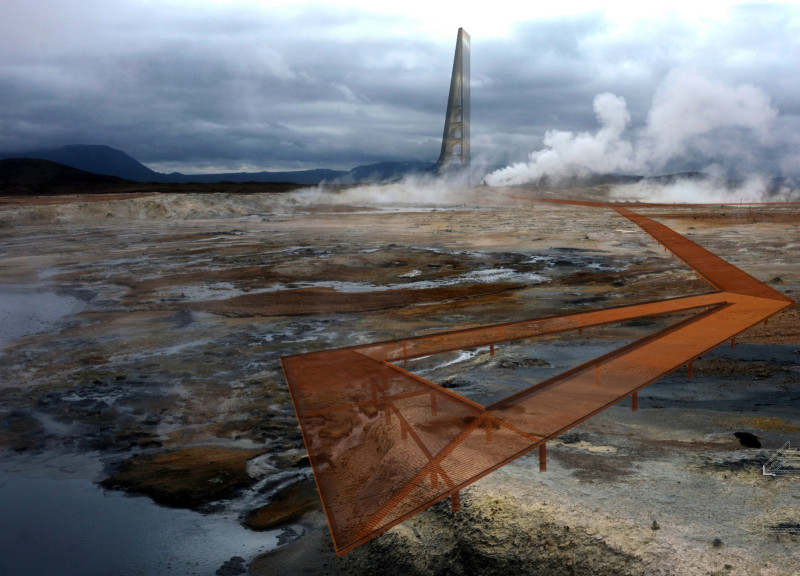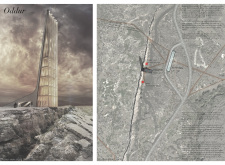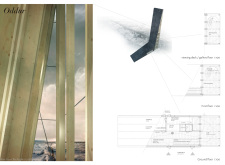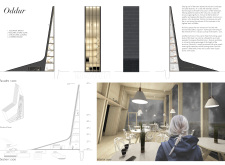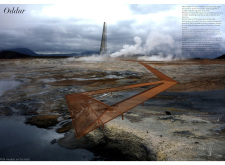5 key facts about this project
The design of "Oddur" is predicated on a deep understanding of its site and the environmental forces at play. The prominent vertical tower serves as a physical manifestation of the land's topography, evoking the natural formations inherent to Iceland. The building competently balances a sense of grandeur and intimacy, inviting exploration while maintaining a respectful presence in the landscape. This architectural project is designed to accommodate a variety of functions, including exhibition areas, cafes, and spaces for community interaction, making it a multifunctional hub for visitors.
Key elements of the design include a striking exterior facade constructed from Icelandic basalt and volcanic stone, materials that not only evoke the local geology but also ensure durability against the island's harsh climate. The use of structural glazing throughout the building facilitates abundant natural light, enhancing the interior environments while providing stunning views of the vast landscapes beyond. Moreover, the integration of charred wood within the spaces gives warmth and texture, reflecting traditional building practices while emphasizing sustainability.
Spatial organization is carefully considered, allowing a seamless transition between the different functional areas of the project. The entrance greets visitors with an inviting atmosphere, leading them through a journey that reveals galleries displaying the natural and cultural significance of the area. The vertical ascent throughout the building thoughtfully curates experiences, engaging guests as they move between spaces designed for reflection, learning, and social interaction.
Sustainability is a cornerstone of the design approach in "Oddur." Geothermal energy systems are employed for heating, aligning with Iceland's renewable energy sources and reducing the overall environmental impact. The building is designed to optimize natural ventilation and light, ensuring an energy-efficient operation that enhances comfort for occupants and visitors alike.
What sets "Oddur" apart is its deeply contextual design philosophy. The architectural responses and material choices echo the surrounding landscape, creating a dialogue between man-made structure and the natural world. Visitors are not merely observers but participants in an experience that fosters a connection to the environment and a broader understanding of Icelandic culture and ecology.
In summary, the project stands as a testament to the potential of architecture to enrich the landscape and improve the visitor experience through thoughtful design. For those interested in diving deeper into this architectural undertaking, exploring the architectural plans, architectural sections, and architectural designs will offer valuable insights into the innovative ideas that brought "Oddur" to life. The project invites everyone to consider the intersection of architecture with its environment and the profound experiences that can be derived from such a union.


