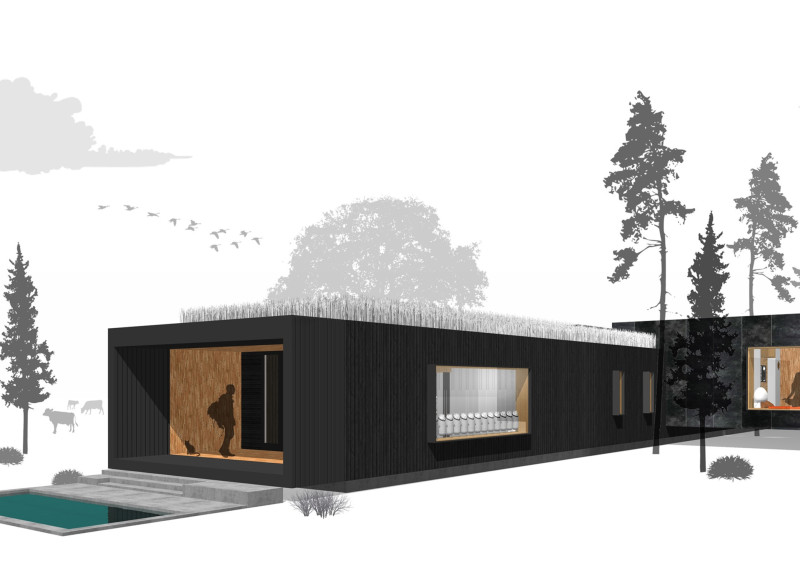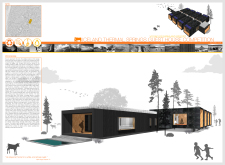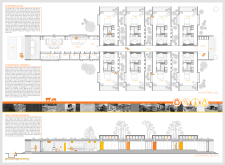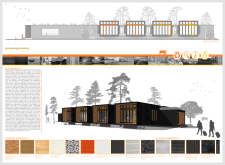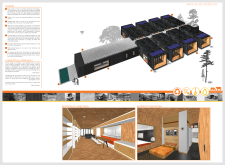5 key facts about this project
At its core, this architectural endeavor serves multiple functions, providing accommodation, social spaces, and opportunities for guests to connect with the environment. The layout of the guest house is strategically designed with a linear arrangement of guest units, which encourages a community atmosphere while maintaining a sense of individual privacy. This thoughtful configuration fosters interaction among guests while ensuring that each room benefits from expansive views of the natural landscape.
The architectural design reflects an understanding of the local climate and its challenges, featuring materials selected for their performance under harsh conditions. The exterior is primarily clad in black-stained wood, a choice that not only provides durability and insulation but also harmonizes with the rugged surroundings. Complementing this are elements made from crushed volcanic rock and concrete, which ground the structure within the Icelandic landscape. The choice of materials is integral to the aesthetic and functional goals of the project, demonstrating an approach rooted in local practices and environmental awareness.
Inside the guest house, the design promotes comfort and connection to nature. Natural wood finishes and bamboo laminate flooring contribute to a warm and inviting atmosphere. Each room is equipped with large windows that invite natural light and frame captivating views, allowing guests to experience the serene Icelandic wilderness right from their personal space. The design of communal areas, such as dining rooms and activity spaces, encourages social interaction among visitors, blurring the lines between private and communal living while fostering a sense of community.
A defining characteristic of the project is its focus on sustainability and innovation. The integration of solar panels onto the roofs of the guest units allows for the harnessing of renewable energy. Additionally, the inclusion of hydroponic systems facilitates year-round cultivation of fresh produce, minimizing food transportation footprints. The greywater recycling system exemplifies the project's commitment to resource efficiency, effectively repurposing wastewater for irrigation.
The Iceland Thermal Springs Guest House stands as a testament to contemporary architectural ideas that marry function with an ecological ethos. Its modular design allows for a flexible approach to construction and future expansion, which is particularly relevant in an ever-evolving hospitality market. The intentional crafting of shared spaces serves to engage guests in collective experiences, further enhancing the quality of their stay while promoting interaction with the natural world.
In essence, this project reflects a sophisticated understanding of both the environment and the needs of its users. Every aspect of the design, from the communal layout to the selection of materials, has been meticulously considered to ensure a cohesive experience that is both enjoyable and responsible. By examining the architectural plans, sections, and designs of this project, one can gain deeper insights into the unique approaches and ideologies that underpin its creation. Those interested in exploring this project further are encouraged to review its presentation, where the intricate details of its architectural ideas and design outcomes can be fully appreciated.


