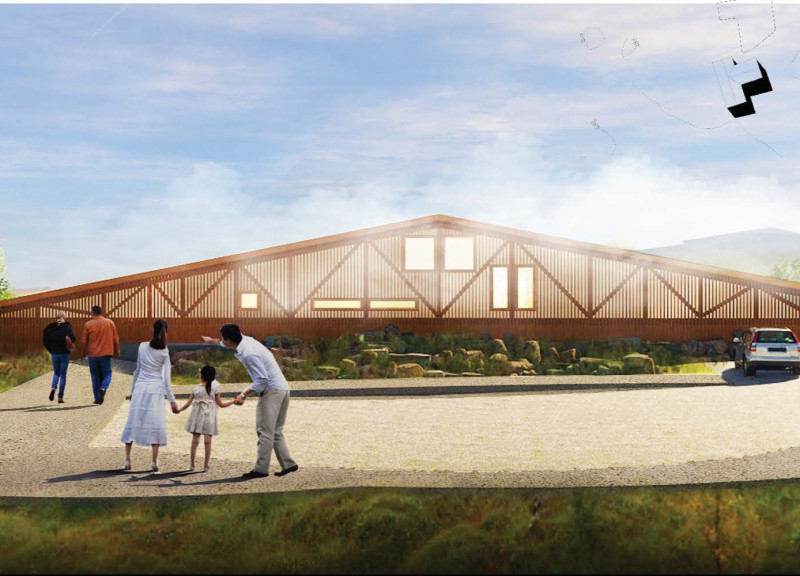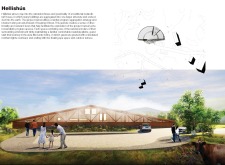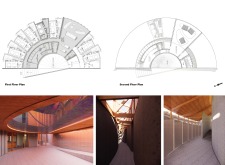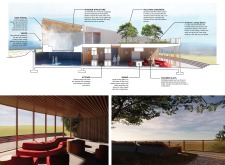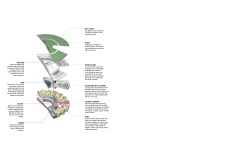5 key facts about this project
The principal function of Hellishús is to provide a welcoming space for both locals and visitors, establishing areas for communal gathering as well as private retreat. The architectural layout employs an innovative aggregation strategy, where individual spaces are arranged along a gentle curve. This design choice facilitates a natural flow throughout the building, encouraging movement and connection between different areas. Each room is designed to prioritize functionality while reflecting a distinct aspect of the Icelandic landscape, thereby enhancing the overall user experience.
At the heart of the project lies its structural composition. The first floor features communal areas, including a spacious living room, a dining area, and a kitchen, meticulously designed in a spiral arrangement. This layout not only supports social interaction but also fosters a sense of warmth and inclusion among users. Central to the dining space is a large table that allows for shared meals, reinforcing the importance of community and connection.
The second floor is dedicated to private guest accommodations, offering well-appointed rooms that prioritize comfort and privacy. Thoughtful window placements frame the breathtaking views of the natural surroundings, providing an immersive experience that connects guests to the landscape. Each room is carefully designed to create an inviting atmosphere, with consideration given to both aesthetics and functionality.
The material palette of Hellishús is grounded in sustainability, utilizing locally sourced materials such as Accoya wood, volcanic concrete, and expansive glass. The wooden structure not only serves as the backbone of the design but also reflects the vernacular architectural language of the region. The volcanic concrete, characterized by its unique texture and composition, enhances the sensory experience within the space, capturing light and shadow in a way that adds depth to the overall design. Glass facades play a crucial role in bridging the indoor spaces with the outdoor environment, allowing natural light to permeate the interiors while framing stunning views of the surrounding landscape.
One of the key unique design approaches of Hellishús is its integration with nature. The building harmoniously blends into the landscape, minimizing visual impact while enhancing the connection between the interior and exterior. The undulating roofline echoes the natural topography of the area, creating a seamless transition from the building to the surroundings. This design philosophy fosters both a sense of place and a commitment to environmental stewardship, as the project acknowledges its environmental context and responds appropriately.
Moreover, Hellishús embodies a cultural resonance that transcends mere functionality. The design thoughtfully respects Iceland’s architectural heritage, drawing upon traditional building methods while implementing modern construction techniques. This combination enriches the narrative of the space, making every corner of the building evoke a connection to local history and tradition.
In summary, Hellishús stands as a testament to thoughtful architectural planning and design. It is an exploration of how architecture can serve as a means for shared experience, connection, and cultural appreciation. Those interested in delving deeper into this project are encouraged to explore the architectural plans, sections, and designs to gain further insights into the innovative ideas and thoughtful implementations made in the creation of Hellishús.


