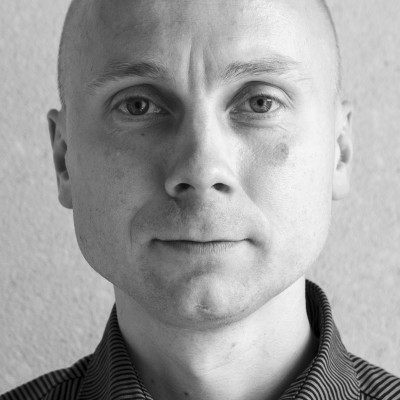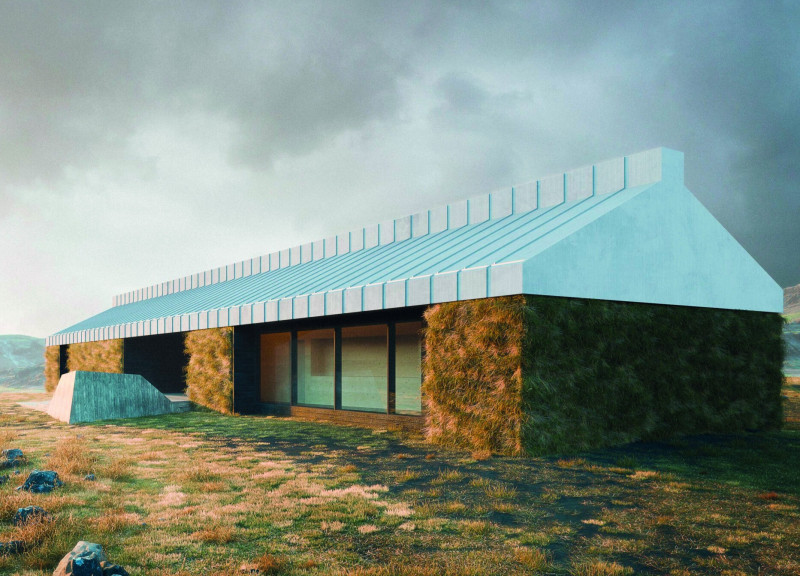5 key facts about this project
The primary function of The Long House is to serve as a retreat for skiers and tourists, offering essential amenities such as changing rooms, a snack area, and interpretive spaces highlighting local geology and culture. The structure integrates seamlessly into its natural surroundings, enhancing its usability throughout the year.
The design features a linear form that reflects the characteristics of traditional long houses, reinforcing the cultural context while also modernizing the spatial experience. Key aspects of the project include extensive use of glazing to maximize natural light, promoting an indoor-outdoor connection that enhances the user experience.
Materiality plays a significant role in differentiating this project from other ski cabins. The use of turf as a primary insulator connects the building to historical practices, while charred wood, treated through the Shou Sugi Ban technique, provides both durability and aesthetic appeal. Additional materials, such as Cross-Laminated Timber (CLT), contribute to the structural efficiency and thermal performance, aligning with current sustainability goals. Zinc roofing complements the overall design with its resilience and minimal maintenance requirements.
Sustainable systems are integrated into The Long House design, including water harvesting strategies that support ecological mindfulness. This architectural approach emphasizes both aesthetics and efficiency, showcasing how contemporary architecture can preserve cultural integrity while addressing modern needs.
The Long House exemplifies the adaptation of traditional architectural practices in a modern context, merging heritage with environmental responsibility. Interest in this project can be deepened by exploring the architectural plans, sections, and design elements presented within the documentation. The details elucidate the innovative thinking behind this ski cabin, enhancing appreciation for its design philosophies and functional attributes.


 Manu Vihtori Humppi
Manu Vihtori Humppi 























