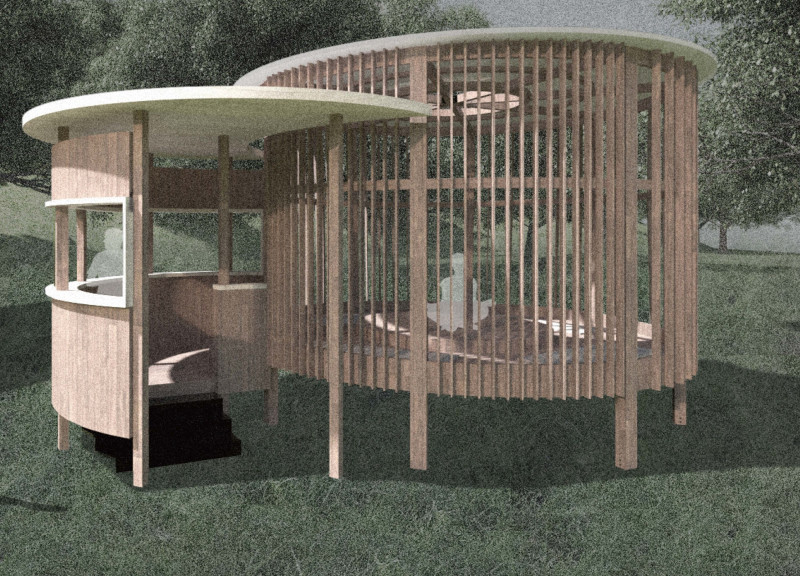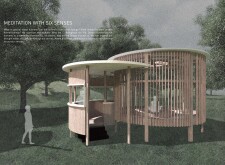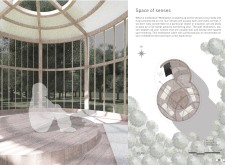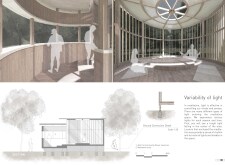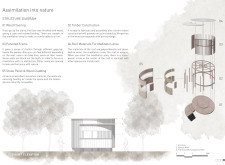5 key facts about this project
The cabin is configured in a circular form, featuring distinct functional areas that include a designated meditation zone and adjacent observation spaces. This arrangement maximizes the interaction of light and volumes, allowing users to choose between secluded meditation spots and open areas that integrate natural elements. The elevation of the main meditation area, accessed via steps, creates a transitional experience that prepares users to enter a contemplative state.
The material palette is carefully selected to harmonize with the surroundings. Wood flooring enhances comfort, while the timber frame construction provides structural integrity and aesthetic appeal. The roof incorporates a combination of polycarbonate and glass, featuring opaque sections alongside a transparent dome that allows natural light to flood the space. This design not only supports energy efficiency but also creates an ever-changing atmosphere conducive to meditation. Straw panels are utilized to enhance insulation and maintain indoor air quality, further reinforcing the project's commitment to sustainability.
Innovative Design Features
What distinguishes the "Meditation with Six Senses" project is its deliberate focus on engaging all six senses during meditation. The circular layout, complemented by the varied spatial configurations, allows users to experience a spectrum of sensory stimuli. Different sections of the cabin cater to specific needs—some spaces offer solitude for focused meditation, while others encourage engagement with external natural elements.
The nuanced use of light within the design is a critical component. The interplay of transparency and opacity in the roof structure maximizes the benefits of natural illumination throughout the day. As the light changes, so does the ambiance, supporting emotional responses and sensory awareness. Additionally, the integration of outdoor observation spaces fosters a direct connection with nature, encouraging users to appreciate their surroundings while meditating.
Functional Versatility and User Engagement
The versatility of the cabin accommodates various meditation practices and contemplative experiences. Users can engage in different forms of meditation, such as seated, standing, or guided practices, depending on their preference and needs. The thoughtfully designed seating arrangements allow for communal or solitary use, enabling a wide range of activities suited for individual reflection or group sessions.
In summary, the "Meditation with Six Senses" project exemplifies a modern approach to architecture that embodies principles of mindfulness, sustainability, and sensory engagement. The careful consideration of materials, spatial relationships, and lighting creates an environment that invites a deeper connection with oneself and the natural world. To explore the architectural plans, sections, and design details further, interested readers are encouraged to delve into the project presentation for enhanced insights and analysis.


