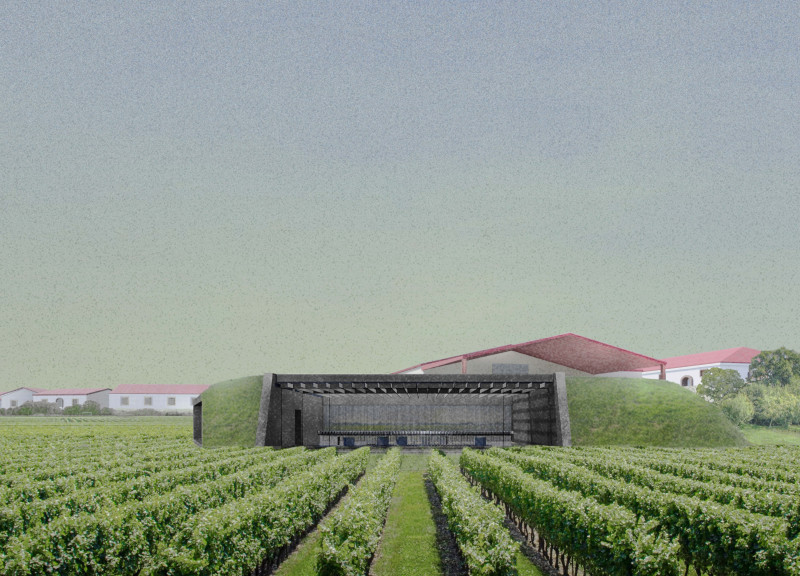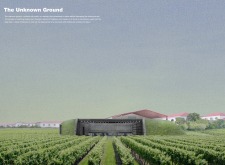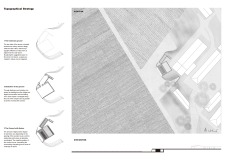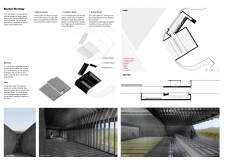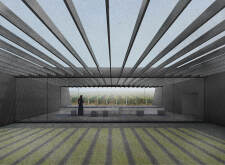5 key facts about this project
From its inception, the design sought to create a seamless dialogue between the built environment and the surrounding vineyard. The approach to the project revolves around three distinct yet interconnected spaces: an approach space, a transition space, and the main tasting room. Each zone is purposefully designed to guide visitors through an immersive journey, enriching their experience at every stage. The approach space sets the stage for the tasting experience, drawing visitors away from the everyday sights of the vineyard and into a more contemplative atmosphere.
Moving into the transition space, the design emphasizes sensory engagement through light, texture, and sound, preparing visitors for the tasting experience ahead. This space serves as a buffer, heightening anticipation as one transitions from the external world into the tasting environment. It’s here that the thoughtful details become apparent; textured surfaces and varying light conditions work in concert to prepare the senses for the culmination of the experience.
The heart of the project is the tasting room itself, which is characterized by large windows that frame breathtaking views of the vineyard. This design decision is not only practical, allowing natural light to fill the space, but also facilitates a visual connection to the landscape, enriching the experience of wine tasting. The spatial configuration encourages interaction among guests while offering areas for quiet reflection, capturing the multifaceted nature of the wine experience.
Materiality plays a crucial role in this project, with a carefully selected palette that reinforces the overall concept. The use of black concrete in structural elements provides a contemporary aesthetic that contrasts with the organic setting of the vineyard. Wooden louvers add warmth and enhance light modulation, mimicking the patterns found within the vineyard and creating a cohesive dialogue between interior and exterior.
A notable feature of the design is the bespoke long table, constructed from transparent acrylic. This table echoes the shape of wine glasses, forging a direct relationship between the furnishings and the act of wine tasting itself. Such design choices not only fulfill functional requirements but also contribute to the overall narrative of the space.
Unique to "The Unknown Ground" is its commitment to biophilic design, which emphasizes the psychological benefits of connecting built environments to nature. By embedding the structure within the natural terrain and incorporating elements that resonate with the vineyard's characteristics, the project fosters a profound sense of place. This approach reflects a broader trend in architectural design that prioritizes environmental harmony and the cultivation of sensory experiences.
The overall outcome of the project is a space that is both functional and evocative, engaging visitors on multiple levels. The thoughtful transitions between spaces and the intimate connection with the vineyard landscape elevate the act of tasting wine into an experiential journey. This project exemplifies a modern architectural approach that marries form and function, enriching the user experience through deliberate design choices.
For those interested in further exploring the nuances of this architectural endeavor, including architectural plans, sections, and design intentions, detailed presentations offer an opportunity to delve into the layers of thought that have shaped this remarkable project. The design encapsulates a vision where architecture and nature coexist harmoniously, inviting all to experience the unique offerings of "The Unknown Ground."


