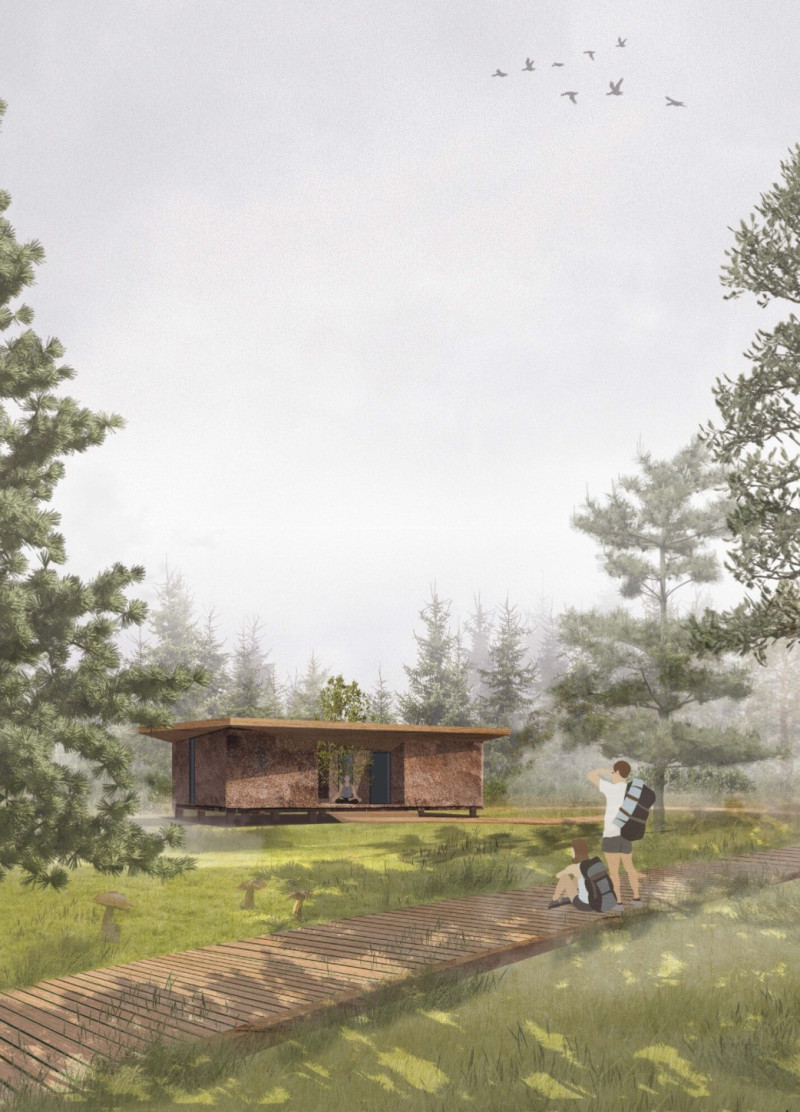5 key facts about this project
Functionally, the Yoga House serves multiple purposes, with a primary focus on providing a versatile space for yoga and community gatherings. It includes a main yoga and community room, which features an adaptable layout that allows for various activities—from silent practice to group discussions. En-suite rooms accommodate visitors, supporting different types of retreats, whether for individuals or groups. Additionally, the inclusion of practical kitchen and storage areas enhances the overall experience, ensuring that the needs of guests are met without compromising the serene atmosphere of the retreat.
A distinctive aspect of the project is its thoughtful integration into the forested landscape. The design takes advantage of the site's natural features, elevating the building above the ground to minimize ecological impact while allowing wildlife to pass freely underneath. The use of an elevated pathway facilitates access without disturbing the forest floor. This not only emphasizes the project’s commitment to sustainability but also fosters a deeper connection between visitors and the landscape. The building orientation, designed to capture sunlight throughout the day, further enhances the natural experience.
The architectural materials selected are integral to the overall concept and functionality of the project. The thatch walls create a textured façade that complements the surrounding forest, providing insulation while blending seamlessly with the environment. Wooden panels form a visually lighter roof, giving the structure an appearance of floating, while the durable zinc roof introduces a contrasting dark aesthetic that will evolve gracefully over time. Concrete flooring contributes to the robustness of the interiors, ensuring practicality and ease of maintenance that align with the retreat’s operational needs.
Key architectural features include a central atrium that facilitates light and air flow, fostering an open and inviting environment. This space acts as a visual anchor connecting various areas within the building, allowing occupants to enjoy a continuous dialogue with nature. The rotated roof not only provides visual interest but also effectively channels rainwater, embodying sustainable design principles. Fully operable windows enhance this experience further, inviting fresh air and natural sounds into the interior.
The unique design approaches of the Yoga House reflect a holistic understanding of the relationship between architecture and the human experience. By prioritizing natural materials and sustainable practices, the project speaks to a growing awareness and appreciation of environmental stewardship within the architectural community. Its modular design also allows for adaptability, catering to future needs and underscoring the project's emphasis on community and wellness.
In summary, the Yoga House serves as an exemplary model of architecture that respects and interacts with its surroundings while addressing the specific needs of its users. The careful selection of materials, emphasis on natural light, and thoughtful spatial organization contribute to a cohesive design that promotes well-being and mindfulness. Readers interested in gaining a deeper understanding of the architectural plans, sections, designs, and innovative ideas behind the Yoga House are encouraged to explore further details of this project presentation for an enriched perspective on its significance and aesthetic choice.


























