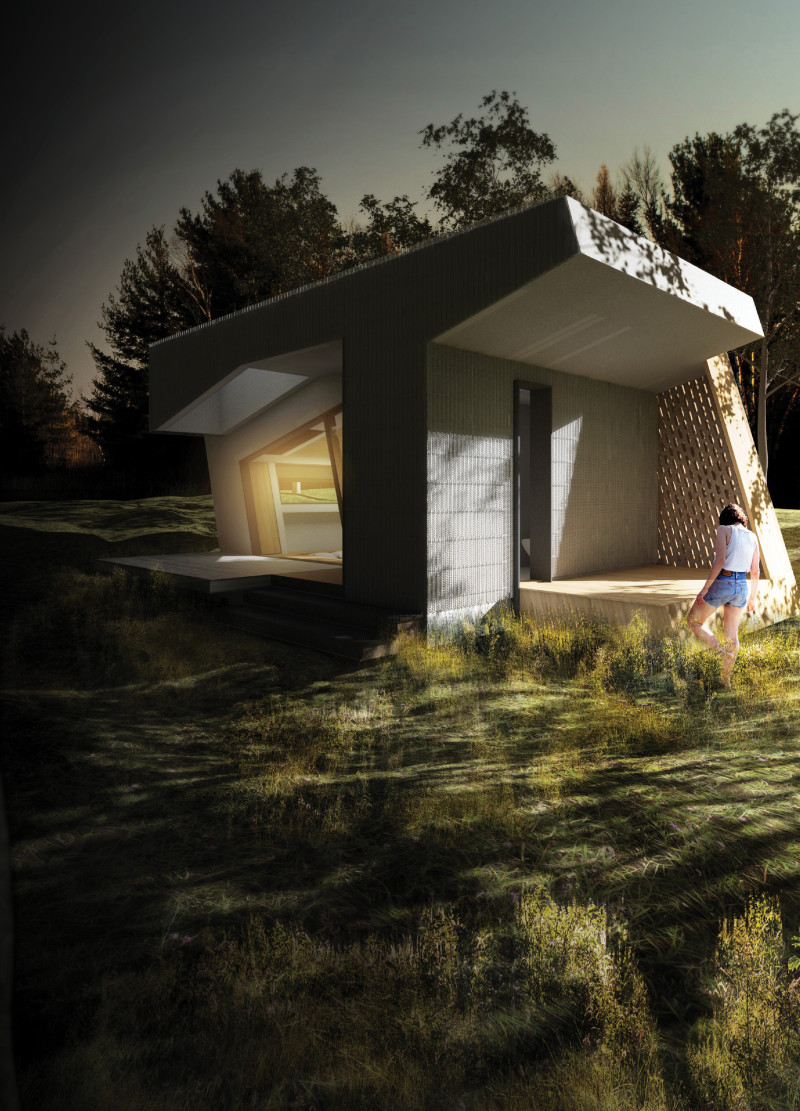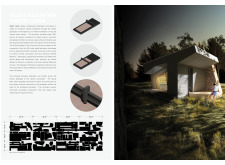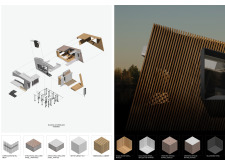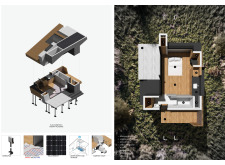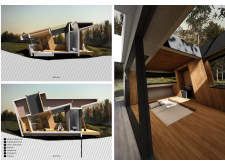5 key facts about this project
The architecture of the cabin is characterized by its purposeful simplicity. The use of structural insulated panels (SIPs) allows for efficient thermal performance while maintaining an openness that invites natural light to permeate the interior. This choice of materials plays a significant role in establishing a harmonious indoor climate conducive to relaxation. The addition of corrugated metal mesh on the exterior provides an element of texture and durability, ensuring that the design withstands the elements while complementing the rustic landscape.
Inside the cabin, the carefully considered layout consists of several distinct zones. These include exterior and interior meditation areas designed to enhance the user's experience of being surrounded by nature. A flexible dining and work nook offers a space where occupants can transition between solitude and social interactions, thereby promoting a balanced living experience. The sleeping quarters maintain a minimalist aesthetic, which helps foster restfulness and clarity of thought. The integration of a kitchenette and a washroom further enhances the cabin's usability while keeping the overall design unobtrusive.
Unique design approaches can be seen throughout the project. For example, the cabin's elevations promote an elevated living experience, both literally and figuratively, allowing for picturesque views of the surrounding forest. The project prioritizes sustainability, utilizing eco-friendly technologies such as radiant floor heating and the potential for solar energy systems. This focus on efficiency not only benefits the environment but also aligns with the cabin's aim to foster wellness.
Another noteworthy aspect is the thoughtful use of materials. Solid wood panels within the interior spaces create a warm and inviting atmosphere, contrasting with the cooler finishes of white subway tile in key areas. The combination of sealed and washed wood paneling contributes to the overall aesthetic while enhancing the cabin's acoustic properties, making it an ideal hideaway for contemplation.
The architectural designs of the Silent Meditation Forest Cabin express an understanding of the balance between built and natural environments. The angular forms and dynamic geometries contribute to an overall visual narrative that feels both contemporary and timeless. This mindful interplay between space and landscape invites occupants to engage deeply with their surroundings, ultimately promoting a sense of well-being.
In summary, the Silent Meditation Forest Cabin embodies an architecture that transcends mere functionality, representing a sanctuary for those seeking refuge in nature. Through its innovative design, material choices, and attention to detail, the project demonstrates a profound respect for the environment while providing a unique space for meditation and introspection. For a more in-depth exploration of the cabin's architectural plans, sections, and design ideas, readers are encouraged to review the full project presentation.


