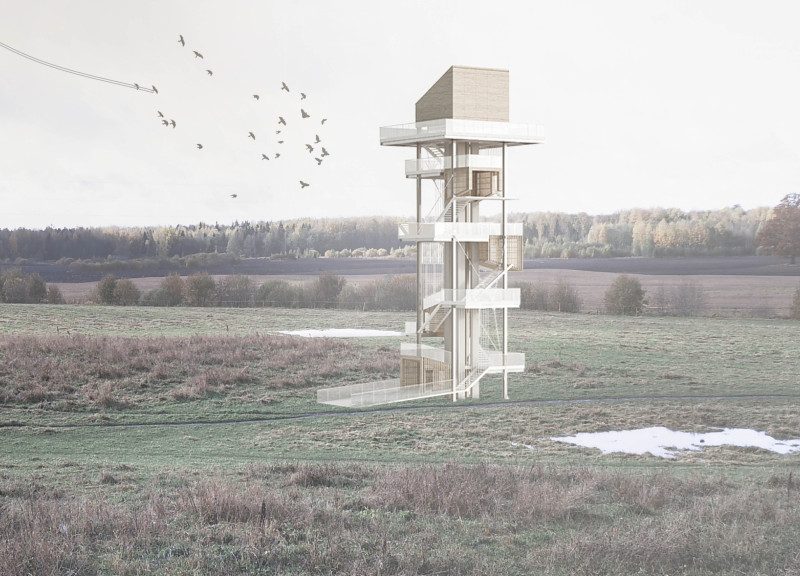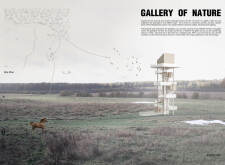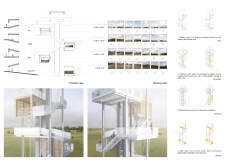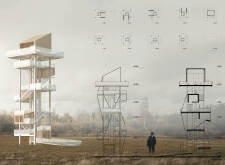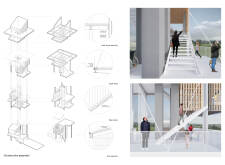5 key facts about this project
Functionally, the Gallery of Nature serves as both an artistic gallery and an observation tower, providing a unique venue where art and nature converge. Each of the distinct gallery rooms is dedicated to a specific aspect of the local ecosystem, representing themes such as grasslands, woodlands, and skies. Visitors progress through these thematic spaces, engaging with the architecture while deepening their understanding of the natural context that surrounds them. This design approach promotes a sense of journey, transforming what might typically be a static viewing experience into one that is dynamic and immersive.
Significant design elements characterize the Gallery of Nature, starting with its vertical orientation. The tower's height not only makes it a landmark within the landscape but also enhances the viewing experience. Visitors can ascend through a series of interconnected gallery rooms, each designed to frame particular views of the environment, thereby facilitating a continuous interaction with the scenery. This verticality is accentuated through the careful use of glazing and transparency in the building’s materials, which allow ample natural light to fill the interior spaces while providing unobstructed views of the surroundings.
Materiality plays a vital role in the project’s design philosophy. The use of a steel frame provides a strong structural foundation, enabling the building’s height while allowing for expansive glass panels. These glass elements are not merely functional; they serve to invite the outside world in, creating a seamless connection to nature. Additionally, timber is employed in the interiors of the gallery rooms to create warmth and intimacy, establishing an inviting atmosphere for visitors. Concrete is utilized in foundational and service areas, ensuring that the primary focus remains on the ethereal aspects of the design.
The circulation within the tower is innovatively conceived to facilitate exploration. Rather than a conventional staircase, the project incorporates ramps and flowing pathways that guide visitors upward while encouraging engagement with the various exhibition spaces. This design choice promotes a more leisurely exploration, allowing individuals to contemplate their surroundings and the artwork housed within each gallery room.
Natural light is an integral component of the Gallery of Nature’s design. Each gallery room is equipped with a continuous lighting system that complements the abundant daylight, creating an environment that feels both natural and curated. The balance of artificial and natural light enhances the ambience of each gallery while allowing the changing weather and daylight conditions to play a role in the visitor experience.
What sets the Gallery of Nature apart is its holistic approach to architectural design. By prioritizing transparency, thematic engagement, and innovative circulation, the project transcends traditional gallery spaces, instead becoming a medium through which visitors can actively engage with nature. The careful consideration of materiality further emphasizes a commitment to sustainability and respect for the environment, reflecting modern architectural ideals.
To gain a deeper understanding of the Gallery of Nature and its design implications, readers are encouraged to explore the project presentation further. Engaging with components such as architectural plans, architectural sections, and architectural ideas will provide valuable insights into how this project honors the relationship between built environments and the natural world. Discovering these elements can enhance appreciation for the thoughtful design and innovative approaches present in this remarkable project.


