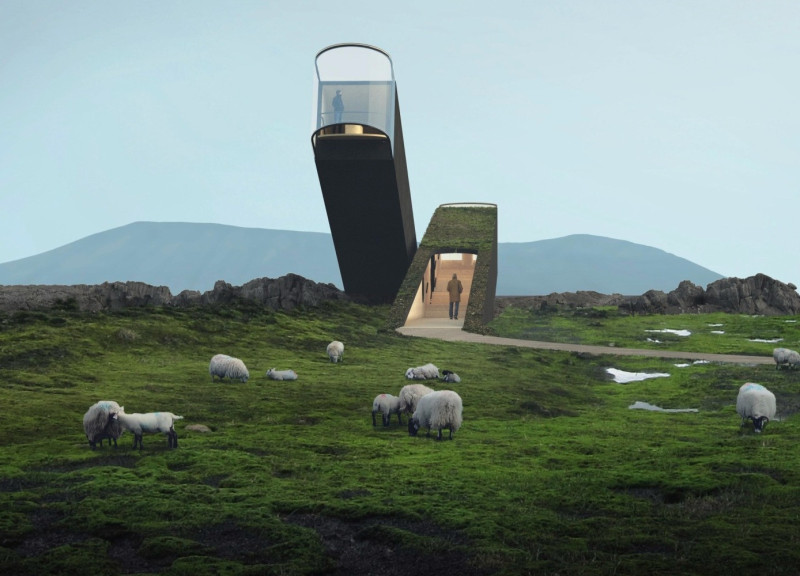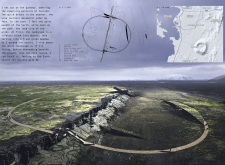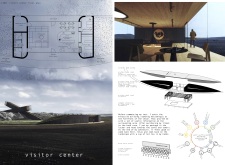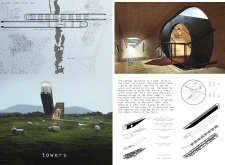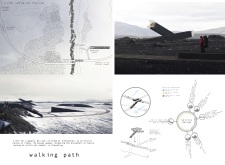5 key facts about this project
The project consists of a visitor center that offers amenities such as a café, waiting area, and an information station. These elements facilitate interaction among visitors while promoting comfort and functionality. The architecture incorporates prefabricated steel for the structural framework, ensuring durability and efficiency in assembly. Universal steel cladding provides a weather-resistant exterior, complementing the raw aesthetic of the Icelandic terrain. Internal wooden finishes contribute warmth and a sense of place.
The design emphasizes a fluid connection to the landscape through carefully designed pathways. These pathways allow for safe and accessible ways to explore the surrounding environment, constructed of external wood paving to create a seamless integration with the natural materials of the area. The incorporation of viewing towers offers elevated perspectives on significant geological features, further enhancing visitor engagement.
Unique Design Approaches
This architectural endeavor distinguishes itself through its emphasis on sustainability and education. Renewable energy solutions, including wind turbines integrated into the design, showcase a commitment to environmentally responsible practices. Water conservation methods and sustainable drainage systems are part of the project's core, reflecting modern approaches in architecture that prioritize ecological balance.
The design of the visitor center and viewing towers harnesses structural simplicity while providing informative experiences. Each architectural form is purposefully oriented to enhance views of critical geological features. Interactive signage and visual aids are incorporated within the towers to facilitate educational engagement on local geology and biodiversity.
Educational and Visitor-Focused Elements
Educational outreach is central to the project’s objectives. The visitor center features dedicated information stations that provide context about the natural phenomena and the geological significance of the surrounding area. The clear layout and design encourage exploration and interaction, allowing visitors to engage with the geological narrative of Icelandian landscapes.
With its focus on accessibility and educational interactions, this project sets a standard for architecture that is attentive to its environment. To delve deeper into the architectural plans, sections, and design strategies, readers are encouraged to explore more detailed presentations of the project. This exploration will offer insights into the architecture and innovative design ideas that shape this compelling project in one of the world’s most fascinating geological regions.


