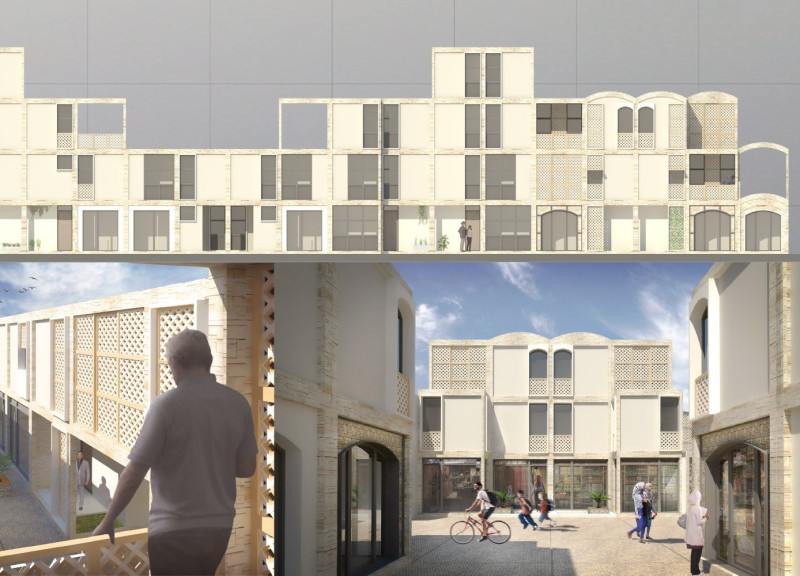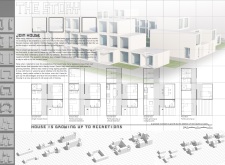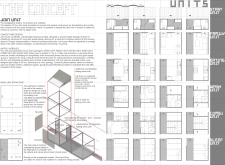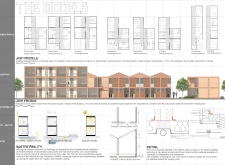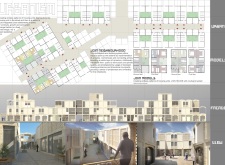5 key facts about this project
At its core, the project seeks to provide flexible living solutions through a systematic modular design. Each unit within the development is crafted to stand independently while also allowing for vertical and horizontal expansions. This adaptability is essential, as it enables residents to start with a basic living space that can grow over time, reflecting changing family needs, whether welcoming new members or creating more private areas. The design prioritizes not only functionality but also promotes a sense of belonging among occupants, fostering a community-oriented mindset.
The materials chosen for the project embody both sustainability and practicality. A pre-fabricated steel frame provides the necessary structural integrity while offering flexibility for future modifications. The use of recycled materials enhances the environmental ethos of the design, allowing the building to resonate with its ecological context. Large glass elements are strategically employed to maximize natural light, which not only improves the quality of life within the spaces but also contributes to energy efficiency. Additionally, the integration of solar panels into the roof design reflects a commitment to renewable energy and resource management, a necessary consideration in modern architecture.
Each unit in the project showcases a well-thought-out layout, featuring distinct modules such as the "Start Unit," "Family Unit," and "Wash Unit." This modular approach allows for combinations tailored to individual preferences, creating a diverse range of living arrangements. The architecture emphasizes open, flowing spaces that promote interaction while ensuring privacy through well-planned spatial divisions. The architectural sections illustrate thoughtful circulation patterns that connect various modules seamlessly, fostering an environment where residents can easily navigate their homes.
Another significant aspect of the project is its intention to build a cohesive neighborhood fabric. The design not only accommodates individual housing units but also incorporates shared amenities and communal spaces. Paths, gardens, and gathering areas are carefully interwoven among the homes, encouraging social engagement among residents. This emphasis on community extends beyond the units themselves, aiming to foster a supportive network that enhances the quality of life in the area.
Unique design approaches are evident throughout the project. The concept of “accretions” allows for a continual evolution of space, permitting residents' needs to dictate the architectural form rather than imposing a static design on them. This philosophy is complemented by a keen awareness of local climate and environmental factors, with features like natural ventilation and water reuse systems incorporated to minimize ecological impact. The thoughtful integration of these systems aligns with a forward-thinking approach to urban living, addressing contemporary issues of sustainability and resource conservation.
In exploring this architectural project, readers are encouraged to dive deeper into its architectural plans, sections, and designs to gain a fuller appreciation of its innovative elements and the thoughtful ideas that underpin its development. The project serves as a significant case study in the evolution of modern residential architecture, illustrating the potential of adaptable, community-focused living solutions in today’s shifting urban landscapes. Visitors will find a wealth of information that reveals the careful considerations taken in the design process, showcasing the interplay between individual needs and collective well-being.


