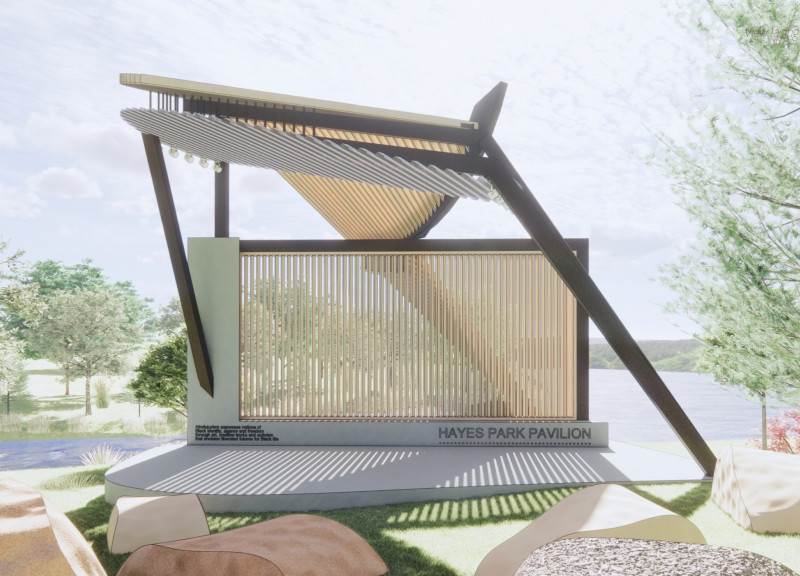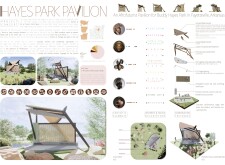5 key facts about this project
## Project Overview
Located in Fayetteville, Arkansas, the Hayes Park Pavilion is part of a broader initiative aimed at enhancing community spaces. It is designed to represent and invigorate Black heritage, contributing to discussions around cultural representation, community engagement, and environmental integration.
### Conceptual Framework
Rooted in Afrofuturism, the pavilion reimagines the past, present, and future through a lens that embraces Black culture, identity, and aesthetics. Designed as both an outdoor performance venue and a community gathering space, it promotes interaction among residents and visitors. This approach addresses the historical neglect of Black residents in urban planning, aiming to reclaim and celebrate their heritage within the public landscape.
### Material Selection and Sustainability
The design incorporates a range of carefully chosen materials that emphasize sustainability and functionality. Structural components include sustainably harvested timber for the frame, custom recycled steel fasteners for durability, and a high-strength structural steel frame for robust support. Features such as lightweight, translucent corrugated polycarbonate roofing enhance natural daylighting, while energy-efficient LED stage lighting contributes to usability and visual appeal. Every material complements the pavilion's aesthetic while reinforcing its environmental commitments.
### Aesthetic and Symbolic Elements
The design employs an interplay of textures between wood, steel, and concrete, creating a tactile experience that invites interaction. The roof's angular design introduces movement, evoking aspiration and reinforcing the pavilion's role as a community hub. Key motifs, such as the horn element referencing traditional African art, enhance the narrative of cultural significance. Additionally, the controlled entry of natural light throughout the structure adds a dynamic atmosphere that evolves throughout the day, enriching the user experience.
The pavilion serves as an educational platform, encouraging dialogue and reflection on cultural perceptions and the importance of inclusive design. Through its thoughtful integration of modern materials with traditional aesthetics, the structure acts as a facilitator of community identity and engagement.


















































