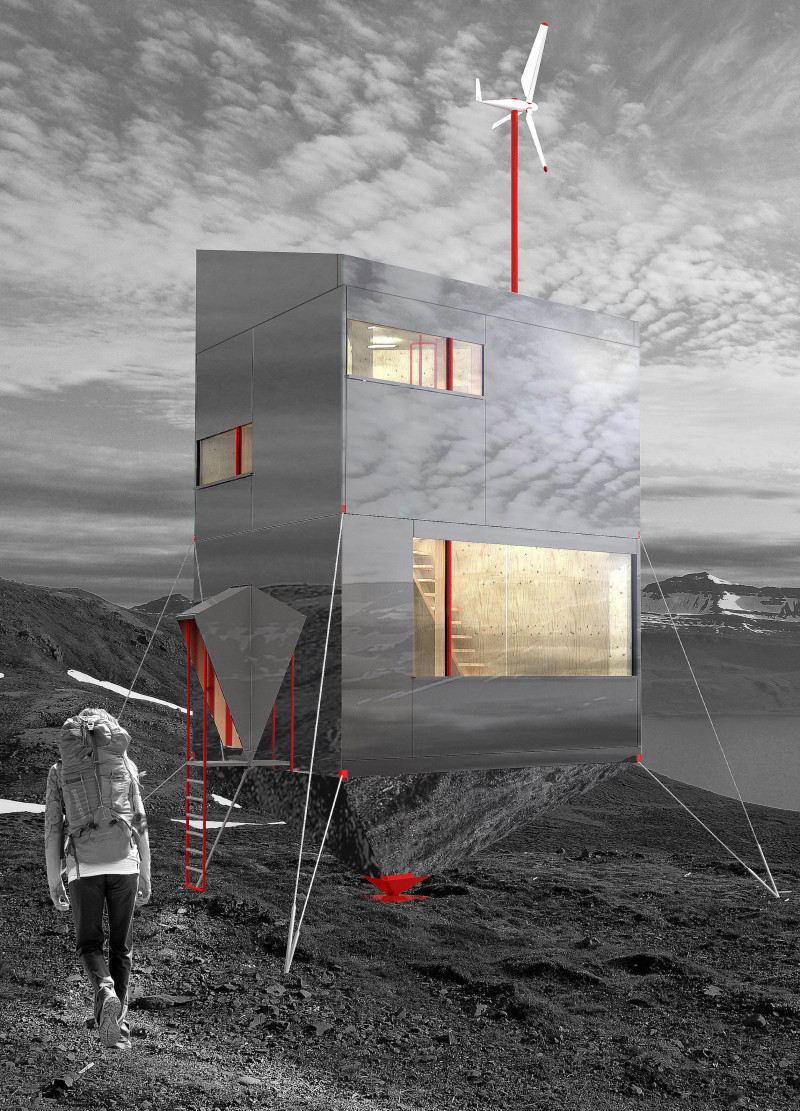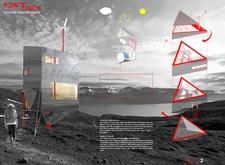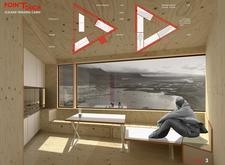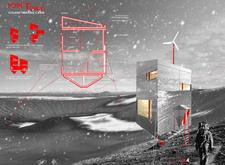5 key facts about this project
The primary function of the "POINT TOUCH" cabin is to offer a comfortable, sustainable refuge for hikers and adventurers exploring the rugged terrain of Iceland. Its design takes into account the different needs of its users while emphasizing interaction with the natural world. Positioned gracefully against the backdrop of dramatic landscapes, the structure encourages a sense of tranquility and retreat, allowing visitors to immerse themselves fully in Iceland's stunning scenery.
The architectural design consists of four key functional modules that are interconnected yet adaptable to the surrounding topography. These modules include the roof structure that integrates solar panels and wind turbines for renewable energy, the sleeping module featuring communal sleeping arrangements, the living module designed for social interaction and basic culinary needs, and the base module containing essential utilities such as fresh water and waste storage. Such thoughtful spatial organization not only maximizes usability but also promotes an inviting atmosphere for communal living, which aligns with the project’s overarching theme of connection.
One of the standout details of this project is its commitment to environmental responsibility. The materials employed in the construction, such as steel for structural integrity and plywood for warmth in the interior, reflect a consideration for both durability and aesthetic appeal. The use of renewable energy sources, through solar panels and wind turbines, exemplifies the project's self-sufficiency, reducing reliance on external energy supplies while minimizing its ecological impact.
Moreover, the design showcases a modular approach, allowing for additional units to be attached based on user requirements. This flexibility is particularly beneficial in varied terrain where the number of users may fluctuate. The modularity enhances the functional profile of the structure, making it adaptable to different trekking routes and seasonal demands, thus maximizing its usability throughout the year.
The unique architectural form of the "POINT TOUCH" cabin also plays a significant role in its integration with the surrounding landscape. The triangular shapes of the modules not only provide stability but also enhance the aesthetic dialogue between the structure and the natural environment. The design encourages a reflective quality, where certain surfaces mirror the terrain, allowing the cabin to harmoniously blend into the Icelandic wilderness.
In examining the architectural details, one can appreciate the careful consideration given to energy efficiency through the integration of insulation materials that combat Iceland’s cold climate. This attention to detail contributes to the cabin's overall sustainability, creating a comfortable environment for trekkers and ensuring that the building performs well in challenging weather conditions.
In summary, the "POINT TOUCH" trekking cabin represents a well-rounded approach to architecture that prioritizes sustainability, functionality, and user experience. By combining thoughtful design with a commitment to environmental integrity, this project creates a compelling space for those seeking adventure in nature. For those interested in delving deeper into the project's nuances, including architectural plans, sections, and designs, exploring the full presentation will provide valuable insights into the architectural ideas that shape this remarkable cabin.


























