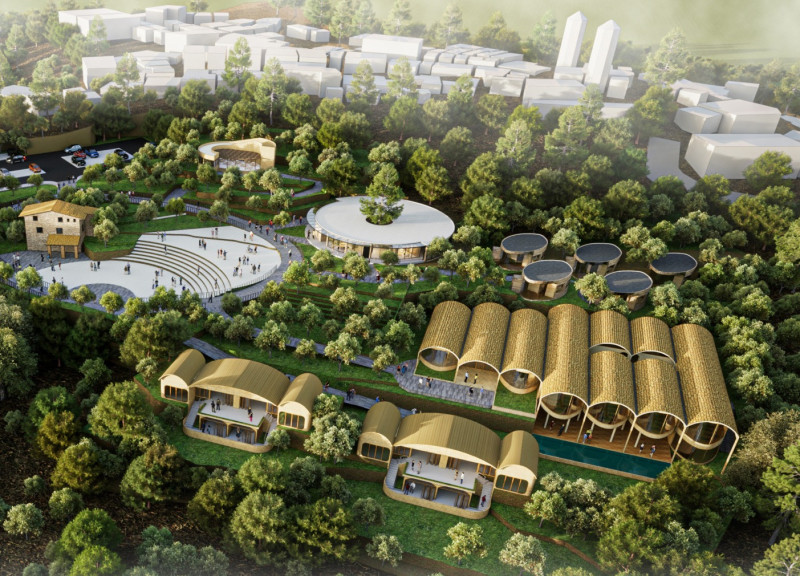5 key facts about this project
At its core, Gaudi La Coma serves as a multifunctional space that includes living accommodations, collaborative workshops, and communal areas that encourage interaction among residents and visitors. Through its design, the project emphasizes a connection to nature and a harmonious balance between the built environment and its surrounding landscape. The arrangement of buildings and spaces is intentional, prioritizing accessibility and ease of movement throughout the site.
One of the significant features of this project is its massing and form, which are inspired by organic shapes found in nature, particularly the contours of almond trees. The layout is designed to follow the undulations of the land, resulting in a fluid architectural expression that flows with the topography. This approach not only enhances the aesthetic quality of the project but also reinforces the importance of respecting and responding to the natural environment.
The use of carefully selected materials is another standout aspect of Gaudi La Coma. Lightweight metal roofs ensure durability and energy efficiency, while rustic bricks provide a warm, inviting atmosphere that resonates with the local architectural context. Plywood is utilized for interior elements such as furniture, embodying a commitment to organic and sustainable design. These materials reflect both functional and aesthetic considerations, promoting an overall sense of coherence within the architectural language of the project.
Gaudi La Coma also emphasizes sustainability through its incorporation of renewable energy systems, particularly wind turbines. This integration not only supports the building’s energy needs but also establishes a model for self-sufficiency within the artistic community. The project aims to become a living example of how architecture can harness natural resources effectively while minimizing its carbon footprint.
The design includes designated areas for workshops and co-working spaces that feature flexible layouts, facilitating a variety of artistic pursuits and collaborations. These spaces are thoughtfully arranged to promote social interactions and community building among artists. Furthermore, a central plaza acts as a gathering space, reinforcing the communal aspect of the project and serving as a focal point for events and activities.
A unique feature of this project is its commitment to urban farming, particularly the cultivation of olive and almond trees on-site. This initiative not only engages local community members but also serves as an educational platform for sustainable agricultural practices. The landscape design is meticulously planned to preserve existing flora, thereby enhancing the overall ecological footprint of the architecture.
Visually, the architecture of Gaudi La Coma highlights an elegant coordination of form, texture, and color that seamlessly integrates with the landscape. The interplay of light and shadow within the spaces created contributes to a warm and inviting environment conducive to creativity.
In summary, Gaudi La Coma stands out as a significant contribution to contemporary architecture, embodying principles of sustainability, community engagement, and artistic collaboration. By emphasizing the relationship between the built environment and nature, this project demonstrates a thoughtful approach to design that respects the landscape while fostering creativity. Readers interested in understanding the intricacies of this innovative project are encouraged to explore the architectural plans, architectural sections, and architectural ideas that detail the design outcomes and functions of Gaudi La Coma for a deeper insight into its architectural narrative.


























