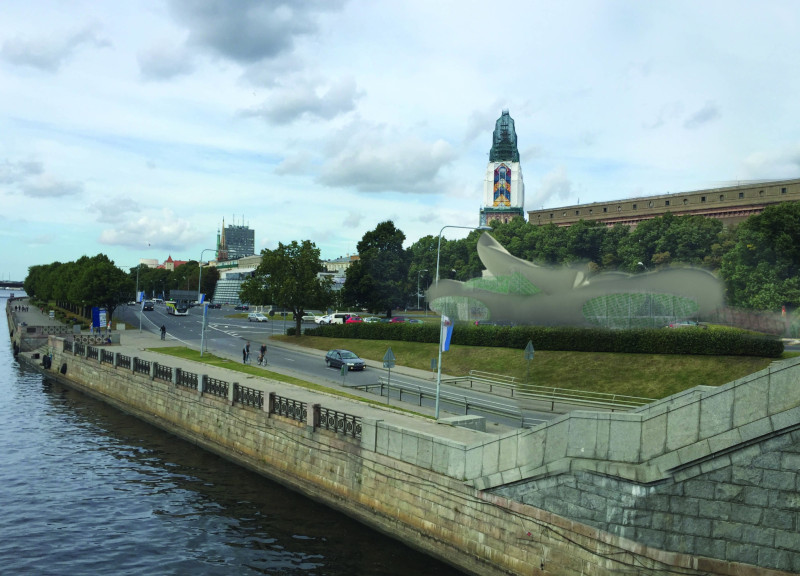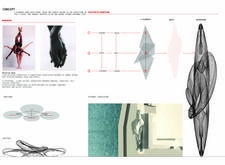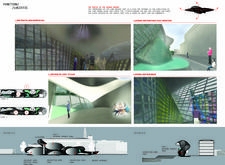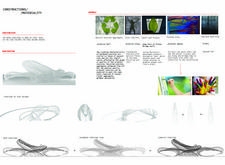5 key facts about this project
The design embodies the essential theme of connectivity, reflecting the intertwining histories and cultural ties of the three nations. It achieves this goal through three main architectural elements that represent the distinct countries while merging them into a cohesive whole. This interconnectedness is visually articulated through the design's flowing forms, which provide organic pathways for exploration and discovery, allowing visitors to navigate the space naturally.
Central to the project is the memorial building, strategically positioned at the heart of the site. This structure functions as a cultural hub, featuring exhibition spaces that allow for the display of artistic and historical narratives, as well as a café and outdoor terrace that encourages communal interaction. These components promote dialogues among visitors, further enhancing the project's role as a gathering space for individuals from all backgrounds. Complementing the memorial is a public plaza that incorporates a water pond, offering a tranquil environment for reflection.
The design utilizes materials that emphasize sustainability and contextually appropriate aesthetics. Recycled concrete aggregate is employed, demonstrating a commitment to environmentally conscious practices while providing durability. The incorporation of glass concrete allows natural light to permeate the interiors, creating a welcoming atmosphere. In an innovative approach, the project features Sealk Leaf Project materials, which contribute to enhancing the environmental quality of the space by mimicking natural processes. Additionally, painted glass elements become a platform for visitor engagement, allowing personal expression to be woven into the architectural fabric of the project.
The landscape design is equally vital, with paths that meander through the site, preserving existing tree formations and maximizing the connection with nature. This thoughtful integration of the site's natural features highlights a genuine respect for the environment and adds to the overall serenity of the space. The design ensures that visitors are not only aware of the architecture but are also enveloped by the natural surroundings, enhancing their experience.
Unique design approaches, such as the emphasis on emotional connectivity and the focus on multifunctionality, set this project apart. The architectural decisions are grounded in the desire to create a space that is not just a physical memorial but also a narrative canvas. The flowing forms and the careful positioning of elements foster a sense of unity while inviting different interpretations and interactions. Each aspect of the design serves a purpose, from the concentration of gathering spaces to the contemplative areas that encourage personal reflection.
As you explore the project further, consider reviewing the architectural plans, sections, and designs that depict the intricate relationships between the various elements. This will provide additional insights into the innovative ideas and thoughtful design principles that underpin the project, deepening your understanding of its significance and impact.


























