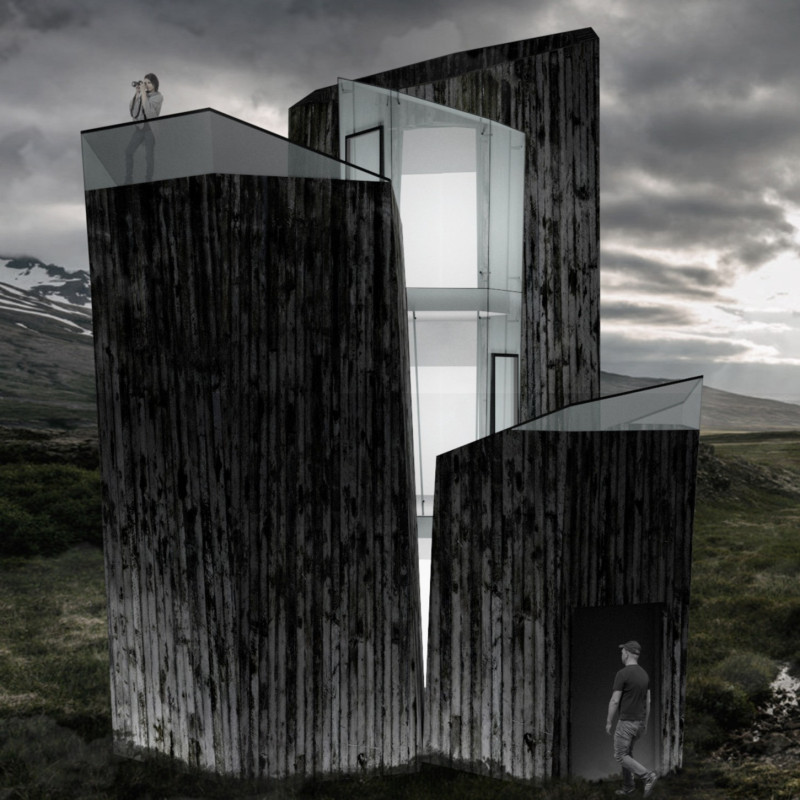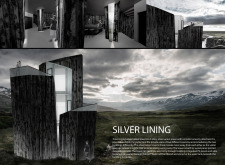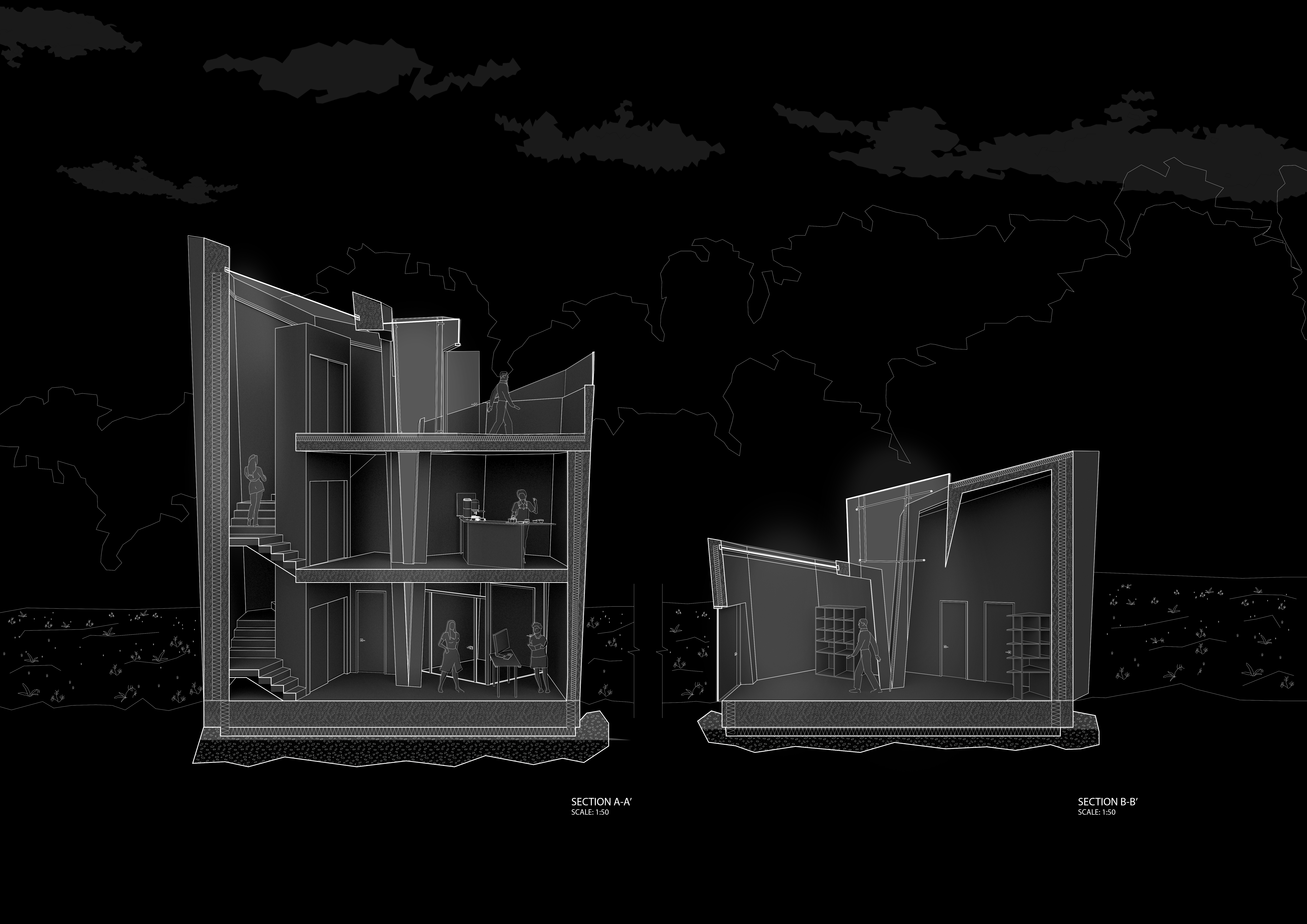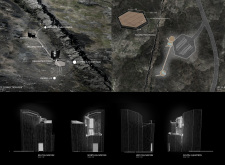5 key facts about this project
A key aspect of the design is its three-tiered massing, which creates varying heights that enhance visibility and allow for maximum engagement with the landscape. The architectural form represents a metaphorical interpretation of geological processes, drawing inspiration from the concept of tectonic plates. This dynamic approach to volume distribution separates public spaces from private areas while encouraging exploration and reflection upon the natural surroundings.
Unique Design Approaches and Materials
What distinguishes this project from typical observation towers is its emphasis on sustainability and materiality. The use of locally sourced wood-panel printed concrete resonates with the area’s natural aesthetics while ensuring robust structural performance. The charred wood exterior, achieved through the traditional Shou Sugi Ban technique, not only provides weather resistance but also creates a tactile and visually engaging surface that complements its setting.
Incorporating building-integrated photovoltaic panels allows the tower to generate renewable energy, reinforcing a commitment to sustainability. This element not only supports the tower's energy needs but also educates visitors about renewable technologies. Additionally, the rainwater collection system is meticulously engineered to promote resource efficiency, positioning the project as an exemplar of responsible environmental design.
Spatial Organization and Functionality
The spatial layout encourages movement, providing clear circulation paths that guide visitors throughout the different levels of the tower. Multiple observation decks strategically located within the design facilitate diverse viewing experiences of the surrounding environment. The transition between different areas is enhanced through well-designed staircases and pathways, ensuring a seamless flow throughout the structure.
The tower's design also incorporates communal areas where visitors can gather, fostering social interaction and enhancing the overall experience. Through thoughtful integration of versatile spaces, the project not only fulfills its function as an observation point but also serves as a community hub within the natural landscape.
To enhance understanding of the "Silver Lining" observation tower, readers are encouraged to explore the project presentation further. Detailed architectural plans, sections, and designs provide additional insights into the architectural ideas that inform this project. Engaging with these materials will deepen appreciation for the innovative approach and the design strategies employed throughout the project.


























