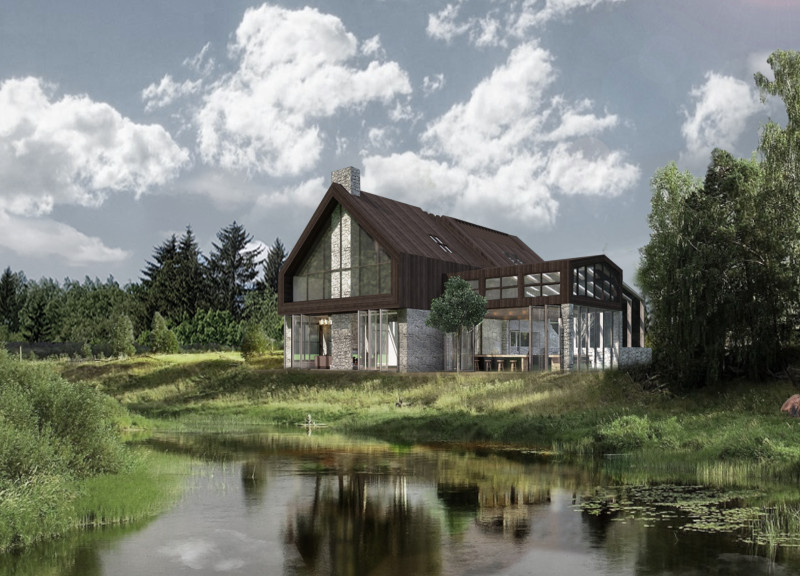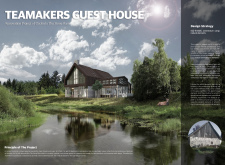5 key facts about this project
At the heart of this architectural endeavor is the commitment to sustainability and environmental stewardship. By retaining the original stone walls of the barn, the design preserves the historical essence of the site while integrating new elements that enhance its functionality. This duality of preservation and innovation encapsulates the project's overarching philosophy, promoting an understanding of architecture that respects both the past and the present.
The primary function of the Teamakers Guest House is to provide an immersive experience for guests, allowing them to reconnect with nature and enjoy the tranquility of the surrounding landscape. Each space within the guest house has been meticulously designed to maximize comfort and aesthetic appeal. Guest rooms are arranged to capture natural light and provide views of the lush surroundings, while communal areas encourage social interaction and foster a sense of community among visitors. The living room, for instance, features expansive windows that merge indoor and outdoor environments, further emphasizing the connection to the natural world.
A critical aspect of the project is its unique design strategies aimed at enhancing the user experience. The incorporation of various sustainable materials, including several types of wood such as walnut, white oak, and teak, underscores a commitment to natural aesthetic choices that enhance the overall ambiance of the space. Glass elements are intentionally introduced to facilitate natural light and create transparent divides between different areas. This use of glass not only encourages a visual connection with the outdoors but also allows for passive solar gain, thereby optimizing energy efficiency in the building.
Notably, the architectural details embody innovative approaches to functionality and sustainability. The design includes features such as a meditation space designed for contemplation amidst natural beauty, which enhances the user experience by creating a sanctuary within the built environment. The sunroom benefits from passive solar heating and provides a comfortable approach to indoor leisure while maintaining a high degree of connectivity with the landscape outside.
In terms of spatial organization, the guest house is crafted with the intention of promoting fluid movement throughout the space. Functional areas, such as the kitchen and dining area, are designed to encourage interaction among guests, reinforcing the social aspect of the accommodation. The integration of folding doors and operable windows allows for a versatile use of space, facilitating both private moments and communal gatherings.
Overall, the Teamakers Guest House illustrates a sophisticated understanding of architectural concepts aimed at merging functionality with a profound respect for nature. Each design choice is deliberated and executed to create a balanced environment, which not only caters to the needs of the guests but also honors the context of its setting. The project stands as a testament to the potential for architecture to foster a sense of place and connectivity, encouraging visitors to immerse themselves in the beauty of their surroundings.
As you explore the project further, consider examining the architectural plans, sections, and detailed designs that reveal the intricate thought processes behind this thoughtful renovation. Delve into the architectural ideas that shaped the Teamakers Guest House, and discover how it represents a model for sustainable architecture that harmonizes with its environment while meeting contemporary needs.























