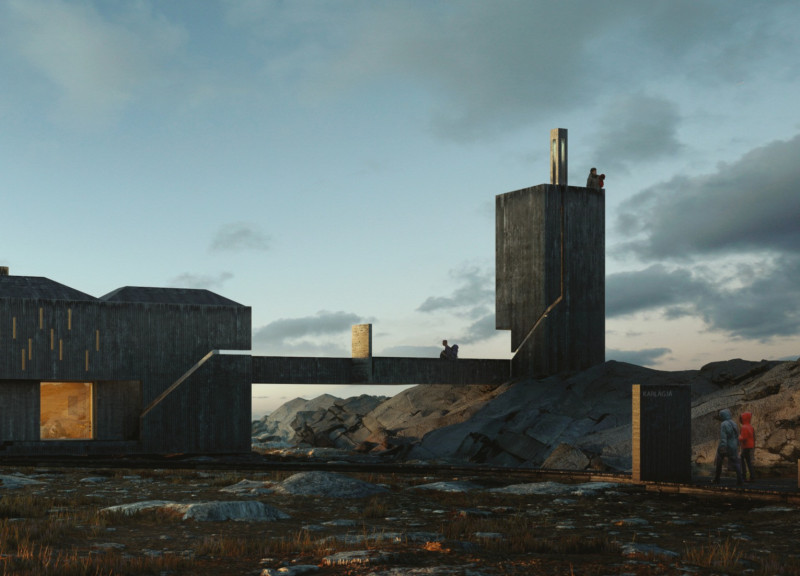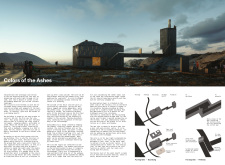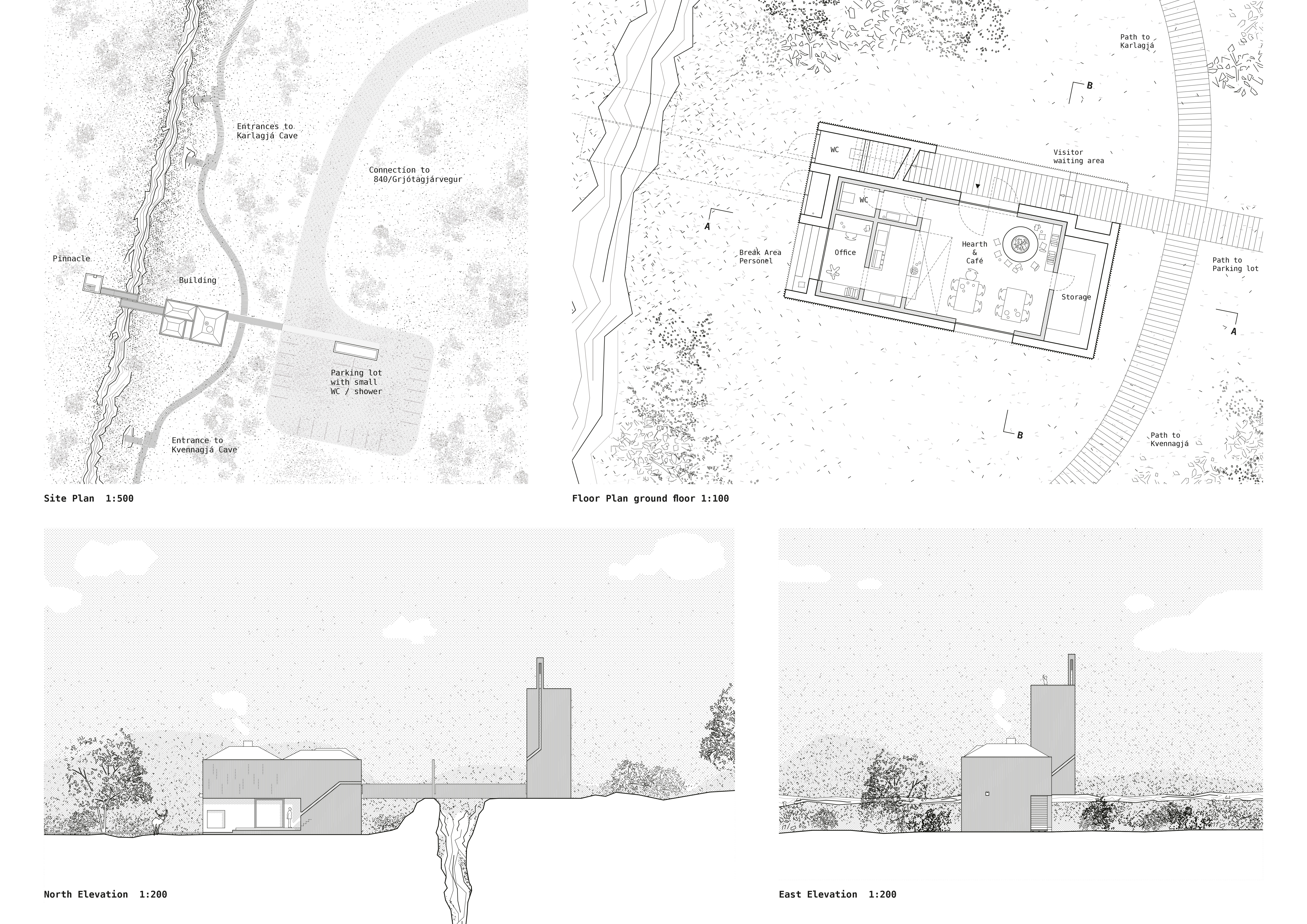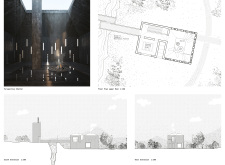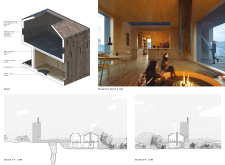5 key facts about this project
The design represents a response to the unique Icelandic landscape, characterized by its stark beauty and dynamic geological formations. The overall aesthetic is informed by the color palette and textures found in ash and basalt, which are prevalent throughout the region. This nuanced approach to design reflects a commitment to contextual relevance, wherein the architecture does not merely occupy the site but actively engages with it.
Functionally, the project encompasses important spatial components, including visitor information areas, restrooms, a café, and administrative offices. A defining feature of the center is its observation tower, offering sweeping views of the surrounding landscape and inviting visitors to immerse themselves in the natural beauty of the area. The overall layout is user-centric, ensuring that guests have easy access to essential amenities while being guided through a purposeful journey of exploration and discovery.
In terms of unique design approaches, the project employs an innovative material palette that enhances its connection to the environment. The use of concrete blended with natural pigments allows the structure to blend into the topography, skillfully echoing the colors of the ash and rocks around it. This strategy underscores a broader commitment to environmental sustainability, illustrating a deep respect for local materials and construction methods.
Another interesting material choice is the application of carbonized wood planks, a traditional Japanese technique known as "Shou Sugi Ban." This method not only contributes to the aesthetic continuity of the building but also improves the durability of the wood, reinforcing the project’s longevity in a challenging climate. The integration of glass elements within the concrete serves to establish a visual dialogue with the outside environment, allowing natural light to permeate the interior spaces and creating a seamless flow between indoor and outdoor experiences.
The architectural composition is notable for its blend of angular and curvilinear forms, which draw inspiration from the rugged terrain. This synergy of shapes reflects the natural landscape while providing functional performance. Spaces are designed to facilitate not only movement but also interaction among visitors, encouraging a sense of community and shared experience.
The interior spaces of the facility are carefully crafted to evoke a sense of warmth and comfort, utilizing natural materials that soften the industrial character of concrete and glass. This creates a welcoming atmosphere where visitors can relax and engage with the information provided. The strategic use of ventilation and thermal mass techniques enhances overall comfort and energy efficiency, further aligning the architecture with sustainable design practices.
"Colors of the Ashes" stands as a testament to thoughtful architectural exploration—an embodiment of the desire to connect people with the breathtaking natural environment of Iceland. The project illustrates how architecture can reflect and respect its surroundings while providing functional and educational opportunities for its users. For individuals intrigued by this project, delving into the architectural plans, detailed sections, and innovative design ideas will offer a richer understanding of how these elements come together to create a cohesive and engaging visitor experience. To further appreciate the subtleties and complexity of this architectural endeavor, exploring the comprehensive project presentation is highly encouraged.


