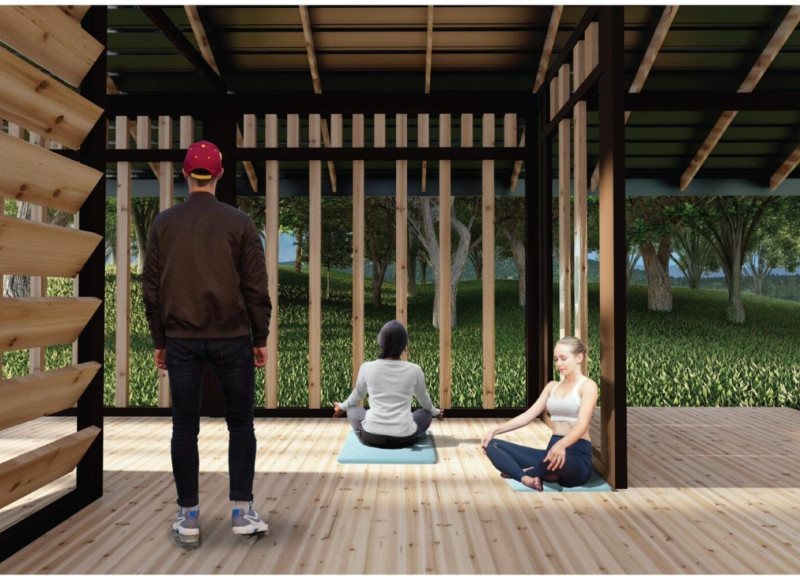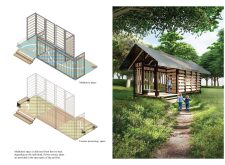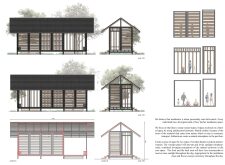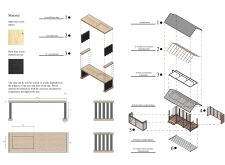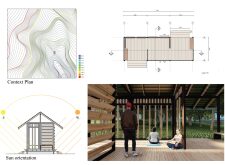5 key facts about this project
At its core, the project represents a sanctuary for users seeking to enhance their personal and communal meditative practices. The architectural layout divides the pavilion into two main areas: the Meditative Space and the Essence Processing Space. Each area is crafted with attention to detail, allowing for both solitude and shared experiences. This duality reflects the complex nature of meditation, accommodating both individual journeys and collective rituals within its confines.
The Meditative Space is designed to evoke a sense of peace, featuring unobstructed views of the surrounding environment and a minimalist aesthetic that encourages users to connect with their thoughts. Natural light floods this area, enhancing its serenity and creating a dynamic experience that changes with the position of the sun throughout the day. Careful consideration is given to the placement of windows and openings, ensuring a seamless interaction with nature while maintaining privacy.
The Essence Processing Space complements the Meditative Space by providing an area dedicated to flower essence ceremonies. This section is equipped with altars that symbolize transformation and spiritual connection, offering a unique experience for those engaged in these practices. By facilitating individual and communal activities, the pavilion encourages users to explore their practices in ways that suit their personal preferences.
The pavilion’s architectural design also features a carefully considered flow, allowing for easy movement between the two areas. The entrance is positioned to guide visitors naturally into the space, creating an inviting atmosphere from the outset. Subtle changes in elevation and thoughtfully placed pathways enhance the navigational experience, making it accessible while adding a layer of engagement with the landscape.
Materiality is a key component of this architectural project. The use of Light Tone Wood, specifically Spruce, adds warmth and texture to the interior, creating a welcoming ambiance that aligns with the pavilion’s purpose. In contrast, Dark Tone Wood, such as Charred Accoya, is employed for structural elements and furniture, providing durability and an aesthetically pleasing finish. This combination of materials not only exhibits visual appeal but also emphasizes sustainable practices in architecture. The integration of Metal Sheet for the roofing introduces a modern touch that complements the natural finishes of the wood, illustrating a balanced interplay between different textures.
A notable feature of the design is its consideration for environmental sustainability. The use of charred wood through Shou Sugi Ban techniques enhances the material’s resilience while contributing to a distinct, textured surface. The project emphasizes eco-friendly practices, ensuring that the exterior and interior are in tune with their surroundings. This focus on sustainability extends to airflow and natural light management, where the introduction of vertical and horizontal wooden battens allows for effective sun control and ventilation, further promoting user comfort.
This architectural project does not just serve passive functions; it stands as a testament to the capability of design to enhance human experience. The versatility of the spaces allows for varying group sizes and activities, promoting interaction while respecting individual needs. Furnishings can be adapted to suit different uses, illustrating the contemporary emphasis on flexibility within spaces.
Overall, this pavilion encapsulates an architectural philosophy that prioritizes the well-being of its users through carefully considered design elements. The interplay of spaces, the selection of materials, and the seamless integration with nature come together to create an environment that enhances meditation and community engagement. For those interested in uncovering further layers of this project, exploring the architectural plans, sections, designs, and ideas will provide deeper insights into the thought processes that shaped this unique architectural endeavor.


