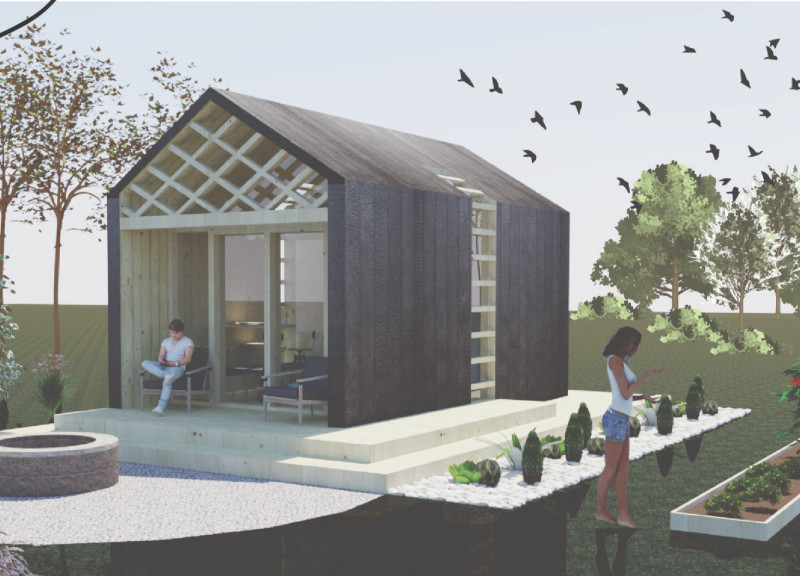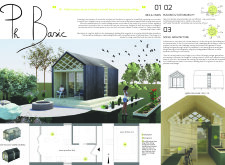5 key facts about this project
Designed as a micro-housing solution, the Ph Basic project presents an efficient use of space, condensing essential living functions into a compact structure. This design is rooted in the notion of "living with less," encouraging residents to embrace a lifestyle that values quality over quantity. By effectively utilizing a modest footprint of 18 square meters on the ground floor and 7 square meters on an upper level, the architecture enables functionality without excess, allowing for adaptable spaces that can evolve with the occupants' needs.
A prominent aspect of the Ph Basic house is its commitment to sustainability through the careful selection of materials. The project employs locally sourced natural materials such as charred wood, clay, modular timber, and biodegradable elements. These choices not only support the environment but also create an aesthetic that harmonizes with nature. Charred wood, for instance, not only provides durability and protection but also offers an appealing visual characteristic that enhances the overall design. Clay serves as an insulating material, effectively regulating indoor temperatures and humidity, contributing to a comfortable living environment.
Functionally, the design masterfully incorporates a multi-purpose ground floor space that serves as a living area, workspace, and dining zone. The modular furniture allows for flexibility, enabling residents to adapt the space according to their daily needs. This design encourages an organic flow of activity, emphasizing communal living while offering private sanctuary in the adjacent sleeping area on the first floor. The thoughtful spatial organization extends to innovative storage solutions, which permit occupants to maintain a clutter-free environment, further promoting the essence of minimalist living.
An essential aspect of the Ph Basic project is its social architecture, which aims to cultivate a sense of community among residents. By envisioning a micro-community framework, the design fosters social interactions and shared experiences. The architectural layout encourages residents to engage with each other and partake in community activities, establishing deep connections with their neighbors. This focus on community is reinforced through the integration of shared educational spaces, where residents can partake in workshops and learn sustainable living practices, embodying the project’s core values.
Unique to the Ph Basic project is the blending of architectural aesthetics with social engagement, creating an inviting atmosphere that prioritizes both individual well-being and collective harmony. The design strategies employed are straightforward yet impactful, promoting a lifestyle aligned with ecological principles. The employment of modular construction methods speaks to the practicality of building and maintaining such residences within community contexts.
The Ph Basic project invites further exploration into its architectural plans and sections, providing insights into how the design effectively maximizes space while upholding sustainability principles. Architectural designs of this nature underscore the potential for housing solutions that are both practical and aligned with contemporary ecological imperatives.
For a more in-depth understanding of the innovative architectural ideas behind the Ph Basic project, readers are encouraged to review the visual documentation, including architectural plans and sections. This insight will reveal the thoughtful details and unique approaches that contribute to the project’s overarching theme of sustainable and community-oriented living.























