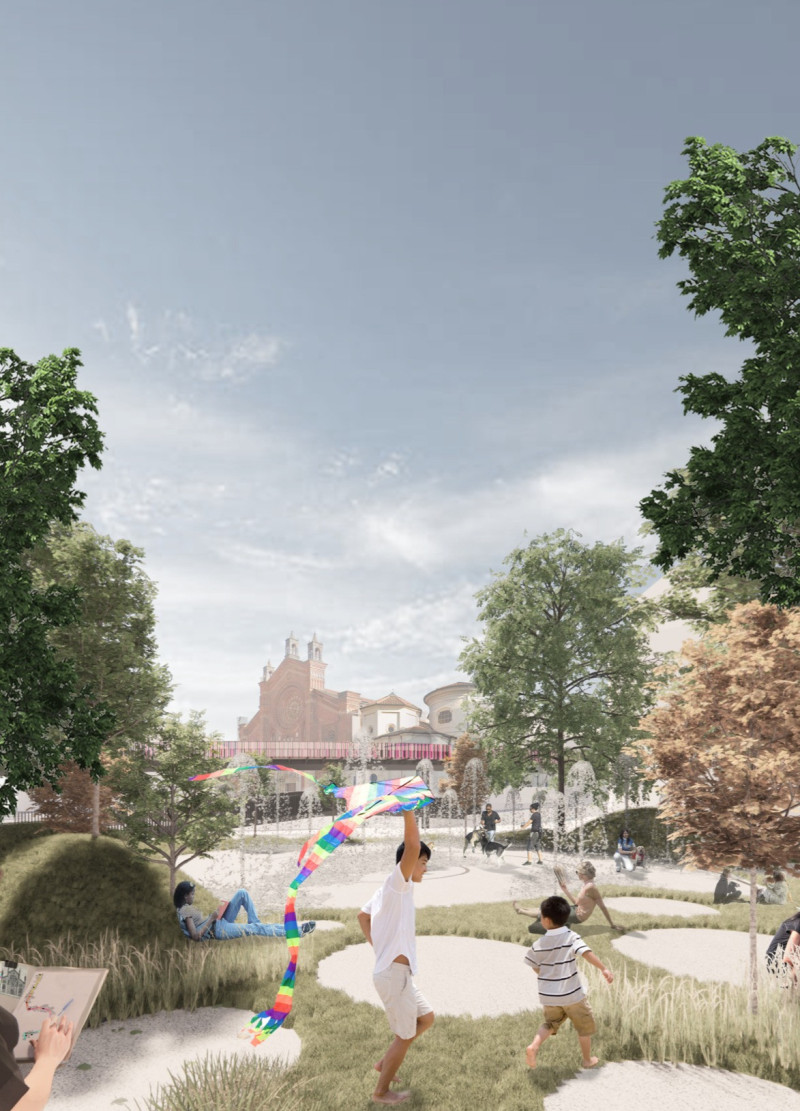5 key facts about this project
At the heart of this architectural endeavor is the goal of transforming the Navigli Canal into a vital artery for environmental and social purpose. By focusing on the concept of "Nature and Nurture," the design emphasizes the importance of both the natural environment and community connectivity. The plan involves creating pedestrian-friendly pathways that encourage leisurely strolls, gatherings, and cultural activities, thereby enriching the experience for residents and visitors alike.
The functionality of the project revolves around several key components. The design incorporates open green spaces, promoting leisure activities such as picnics or outdoor events. These areas serve as habitats for local flora and fauna, effectively bridging the gap between urban and natural environments. Additionally, waterfront zones feature dynamic activities, ranging from boating to dining, thereby attracting diverse user groups and enhancing the vibrancy of the canal area. The inclusion of community hubs further supports local culture, providing spaces for markets and exhibitions that encourage civic participation and pride.
A notable aspect of the project is its careful consideration of materiality. The choice of materials reflects a balanced approach to aesthetics and sustainability. Natural stone is used for durable seating and stairways, enhancing the environmental appeal while complementing the historic context of the area. Wooden decking along pedestrian paths offers an inviting surface that resonates with the natural surroundings. Metal structures, such as railings and potential pedestrian bridges, are designed to add a contemporary touch to the overall aesthetic without overwhelming the historical essence of the canal. Finally, the strategic selection of native plant species for landscaping aims to bolster local biodiversity while ensuring climate adaptability.
The design cleverly navigates the issue of urban heat islands and stormwater management, integrating innovative sustainability measures. The implementation of rainwater harvesting systems is one example of how the project aims to mitigate the impacts of flooding, ensuring that ecological concerns are addressed. The addition of stormwater gardens and permeable surfaces not only contributes to groundwater recharge but also provides an educational platform for visitors about the benefits of green infrastructure.
What sets this project apart is its holistic view of urban life, where functionality and aesthetics are seamlessly intertwined. The revitalization of the Navigli Canal goes beyond simple urban beautification; it serves as a model for future projects seeking to prioritize ecological health alongside urban development. The design adapts to the needs of a growing city while honoring its rich history, offering a contemporary solution that respects and enhances the environment.
As more details about this project unfold, readers are encouraged to explore the architectural plans, architectural sections, and architectural designs to gain deeper insights into the unique ideas and strategies employed. This initiative not only paves the way for a sustainable urban landscape but also enriches the cultural fabric of Milan, making it a noteworthy example of thoughtful and community-driven architectural design.


























