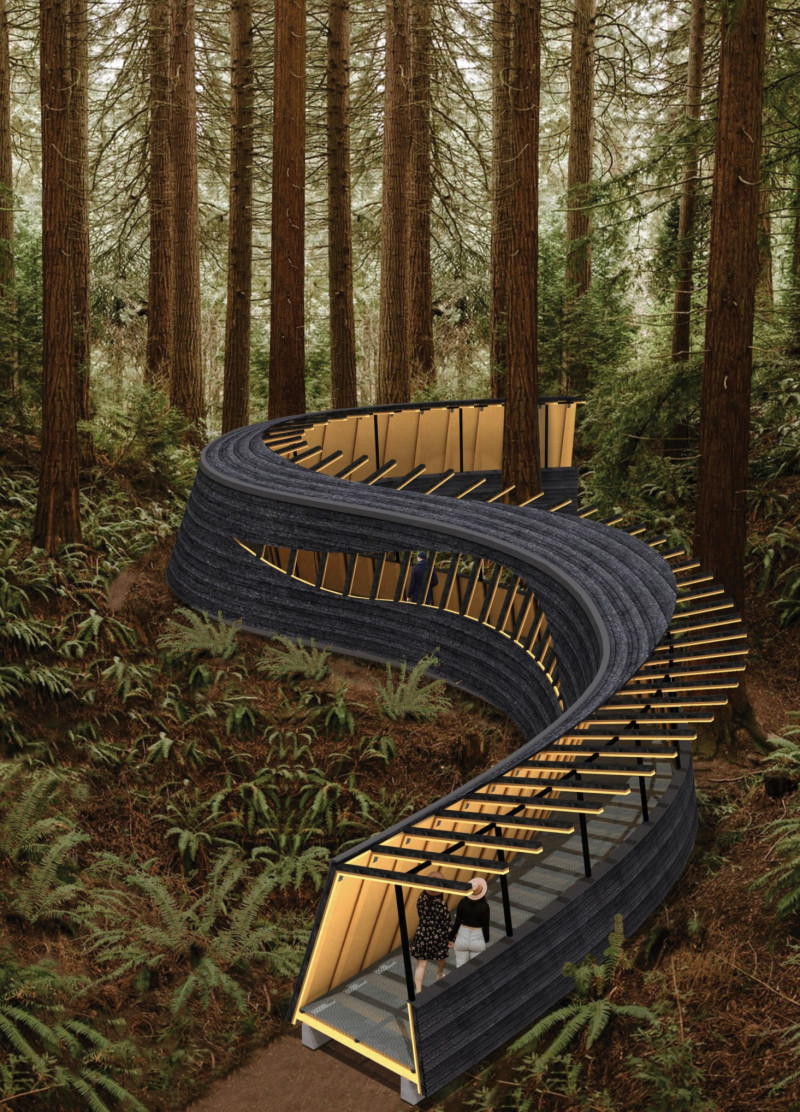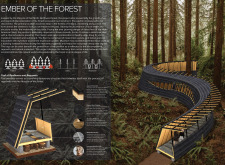5 key facts about this project
Functionally, the pavilion serves multiple purposes, primarily acting as an educational platform and a site for reflection. It provides insights into the environmental dynamics of the forest, promoting awareness of ecological sustainability. Visitors are encouraged to engage with the natural surroundings, fostering an understanding and appreciation of the delicate balance within the ecosystem. The pavilion's design invites exploration, drawing people through its whimsical paths while allowing for moments of contemplation and learning about the interplay between fire and renewal in forest landscapes.
Key components of the pavilion are thoughtfully designed to enhance the user experience. The exterior is clad in charred wood, employing a traditional Japanese technique known as Shou Sugi Ban. This detailing not only adds an aesthetic layer but also serves a functional role, protecting the structure from decay and showcasing the beauty of time and transformation. The pavilion's sinuous form mimics the movement of the forest itself, encouraging visitors to experience a sense of journey as they enter the space. This curvilinear approach sets it apart from conventional architectural forms, creating a dialogue with the surrounding trees and topography.
Central to the project’s innovative approach is the use of mycelium as both a building material and a conceptual element. This organic substance is derived from fungi and exemplifies sustainability, emphasizing the potential for natural materials in modern construction. Mycelium’s role as insulation enhances the pavilion's efficiency, contributing to a sense of comfort while keeping energy usage low. Moreover, the incorporation of mycelium fosters a connection to the theme of regeneration, as it symbolizes the life cycle inherent in the forest's ecosystem. This focus on sustainability and natural materials aligns with contemporary architectural ideas that prioritize environmental responsibility.
The pavilion also features transparent mesh panels that enhance the connection between inside and outside environments. These panels allow natural light to filter in, creating a warm and inviting atmosphere while maintaining visibility of the surrounding forest. Visitors are continuously reminded of their context, as views are framed through the pavilion's openings. This design strategy fosters a seamless interaction with nature, inviting participants to engage not only with the structure but also with the expansive landscape that envelops it.
Another noteworthy aspect of the design is its modular approach, incorporating inoculated mycelium logs throughout the structure. These elements serve as both functional support and conceptual reminders of the ongoing process of forest renewal. By integrating these innovative materials, the design effectively showcases the potential for architecture to embody and facilitate ecological concepts, illustrating a thoughtful engagement with both tradition and innovation.
This project represents a significant advancement in how architecture can address and integrate with its environment. By prioritizing elements that reflect ecological resilience and sustainability, the pavilion stands as an example of how design can contribute to conservation efforts and educational initiatives. The architectural decisions made throughout the project speak to a broader narrative, one that connects the built environment with the natural world, encouraging ongoing conversations about sustainability and ecological stewardship.
For those interested in a deeper understanding of the "Ember of the Forest" project, exploring the architectural plans, sections, and designs will provide valuable insights into the creative processes behind this thoughtful integration of architecture and nature. Engaging with these elements can enhance appreciation for the unique approaches taken in this initiative and how they contribute to contemporary architectural discussions.























