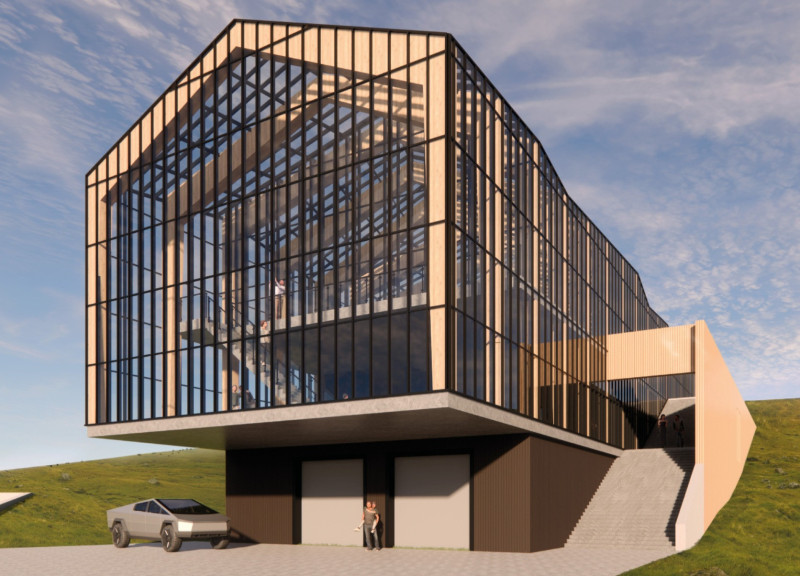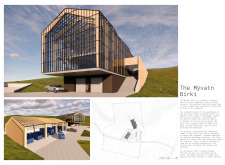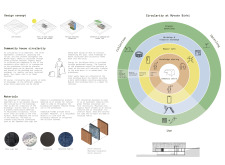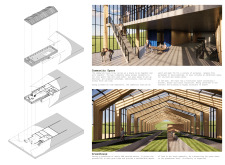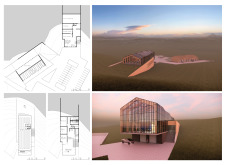5 key facts about this project
The primary function of this project is to serve as a gathering space that supports local residents through workshops, meetings, and communal activities. Key elements of the design include a greenhouse for local flora cultivation, adaptable community rooms, and outdoor spaces that emphasize ecological education. These components work together to enhance community engagement and promote sustainable living practices.
Sustainability sits at the core of the design philosophy, with materials that exemplify this principle. The project utilizes an array of locally sourced and recycled materials, including glass for natural light, aluminium for its durability, and mycelium for insulation, thereby reducing its environmental footprint. The inclusion of birch wood connects the structure to the region, while the incorporation of the Japanese Sugi Ban technique enhances the aesthetics and longevity of the wood exterior.
Unique Design Approaches
The Mývatn Birki project distinguishes itself through its holistic approach to community programming and architectural design. By creating spaces that encourage interaction and learning, the design fosters a sense of ownership and responsibility among community members. The variety of adaptable spaces allows for flexible uses, accommodating diverse activities from educational classes to social gatherings.
Another unique aspect is the careful orientation of the building, which takes advantage of the natural landscape surrounding Lake Mývatn. This relationship between architecture and nature not only optimizes natural light and heating but also reinforces the building's role as part of the ecological fabric of the area.
Integration of Education and Sustainability
The architectural design emphasizes education by incorporating features that promote awareness of ecological systems. The greenhouse serves both as a production space and a site for workshops aimed at teaching sustainable practices. Additionally, the architecture seamlessly integrates geothermal energy systems, which support the building's functionality while exemplifying low-carbon strategies.
Exploring the Mývatn Birki project presentation could provide further insights into its architectural plans, sections, and other design elements. Readers are encouraged to examine the detailed architectural ideas that underpin this remarkable project.


