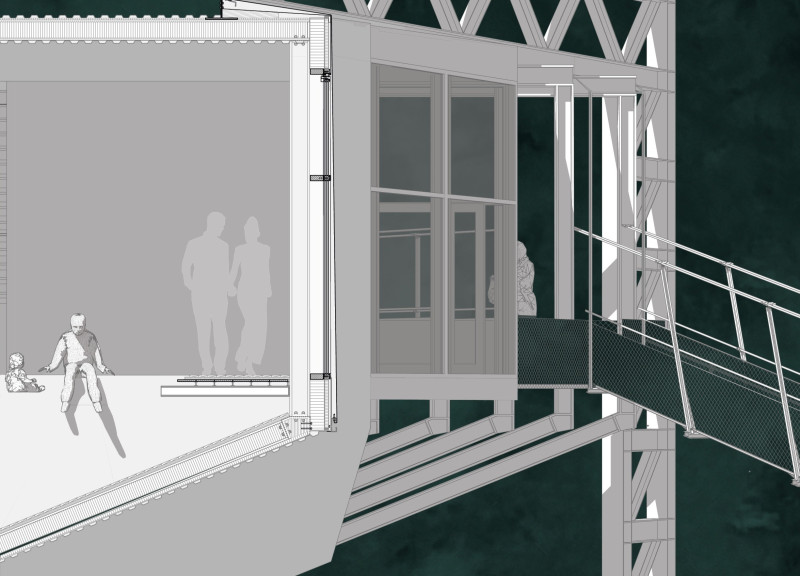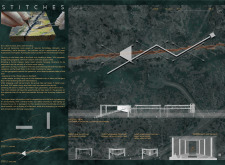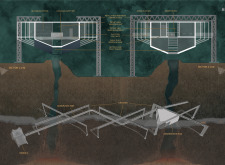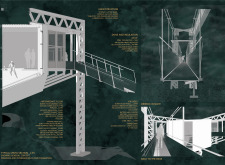5 key facts about this project
Vertical Movement and Structural Integration
A hallmark of "Stitches" is its innovative approach to vertical movement. The project employs a zigzagging gangplank system that navigates along the fault line, allowing for dynamic views and interaction with the natural topography. This movement is facilitated by a lightweight yet robust metal lattice framework, ensuring both structural integrity and minimal landscape disruption. The design effectively integrates open spaces with strategically placed observation decks that enable visitors to experience the geological formations from various elevations.
The combination of a strong structural system with ample openings is a significant aspect of the architectural design. The consideration of triple-glazed glass facades maximizes natural light in the interiors while providing panoramic views, complementing the experience of traversing the fault line. Visitors are immersed in the landscape and can appreciate geological formations that may otherwise be overlooked.
Material Choices for Sustainability
Materiality is crucial to the project's identity. The use of burnt wood, specifically Degmeda Shou, enhances the tactile quality of the internal spaces while providing an earthy contrast to the metal framework. Recycled cellulose insulation further emphasizes the project's commitment to sustainability. These materials align with the overall design philosophy, which advocates for an architecture that respects and preserves the environment.
Safety features are integrated seamlessly throughout the structure, with steel mesh included along the gangplanks to ensure user protection. This practical solution is designed to maintain transparency and openness, allowing for uninterrupted views while still prioritizing visitor safety.
Engagement with Nature and Human Experience
"Stitches" encourages visitors to engage with both the natural environment and their personal reflections. Functional spaces within the project include self-service kitchens, observation pods, and a reception area, all designed to facilitate a connection to the landscape. Each area serves specific functions while enhancing interaction with the site.
The architectural design also highlights the notion of vulnerability and resilience, themes intricately tied to the geological context of the fault line. This narrative approach provides a deeper layer to the visitor experience, encouraging contemplation of the relationship between human existence and natural phenomena.
For those interested in gaining a deeper understanding of this architectural project, it is advisable to review the detailed architectural plans, sections, and designs. This will provide further insights into the unique approaches and thoughtful considerations embedded within the project. Exploring the various architectural ideas that inform "Stitches" can enhance appreciation for its innovative design and functionality.


























